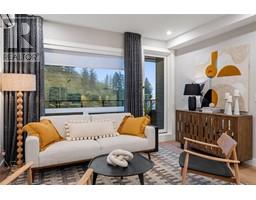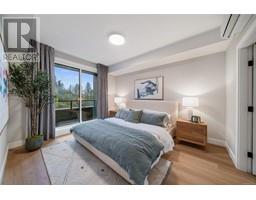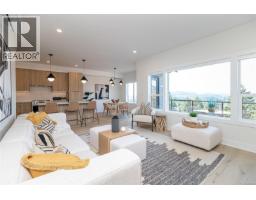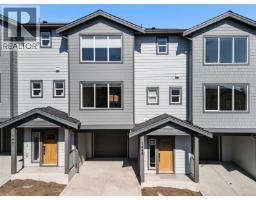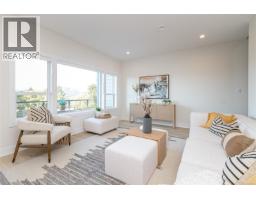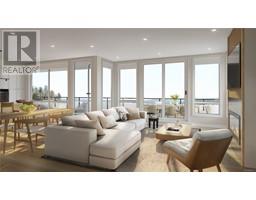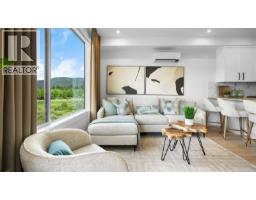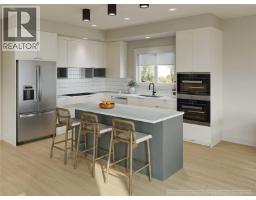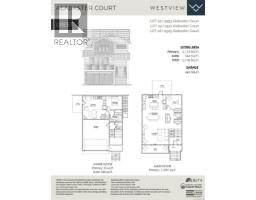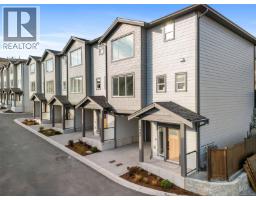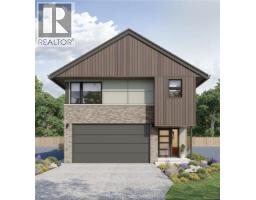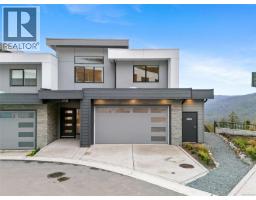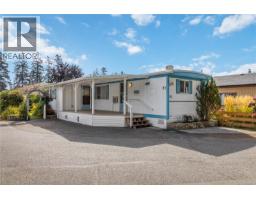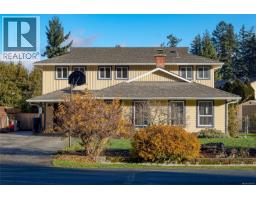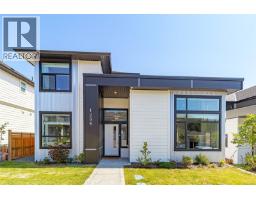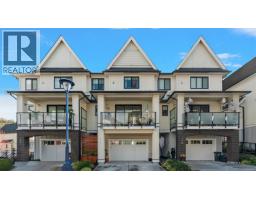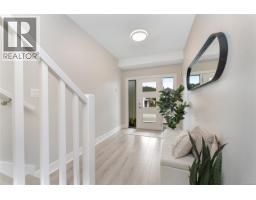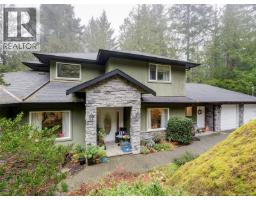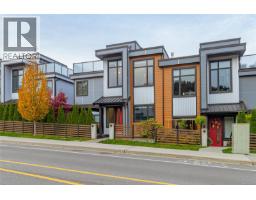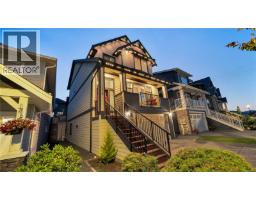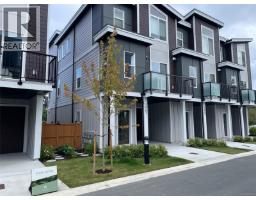2520 Alabaster Crt Bear Mountain, Langford, British Columbia, CA
Address: 2520 Alabaster Crt, Langford, British Columbia
Summary Report Property
- MKT ID1020878
- Building TypeHouse
- Property TypeSingle Family
- StatusBuy
- Added8 weeks ago
- Bedrooms5
- Bathrooms4
- Area3000 sq. ft.
- DirectionNo Data
- Added On20 Nov 2025
Property Overview
WV ph 4 Lot 1 - Ask about our limited number 25k credit promotion!* Alabaster Crt, the latest release of single family homes with legal suites in the Westview development built by award winning Verity Construction. This custom ''Bluff'' floor plan combines the comfort of one level living while providing the convenience of a bonus bedroom, bathroom, and media room, on the lower level, and the ability to supplement your mortgage with a level entry legal suite. Approx 3000 finished sq ft w/ 5 beds and 3 baths plus media room for the main, and a legal 1 bedroom level entry suite w/ separate hydro, laundry, and heat pump system. ''Mini-split'' heat pump system in the main home, paired w/ a natural gas fireplace and supplemented by baseboards for efficient heating and cooling. Built Green. Open concept kitchen/dining/living, and opens to a deck on the back with gas bbq outlet to take in the amazing views. Stainless steel appliance package. Landscaping & irrigation. Roller Blinds. Tankless HW. (id:51532)
Tags
| Property Summary |
|---|
| Building |
|---|
| Level | Rooms | Dimensions |
|---|---|---|
| Lower level | Patio | 16 ft x 10 ft |
| Media | 16 ft x 12 ft | |
| Bathroom | 9 ft x 5 ft | |
| Patio | 8 ft x 7 ft | |
| Bedroom | 13 ft x 12 ft | |
| Entrance | 7 ft x 5 ft | |
| Porch | 7 ft x 4 ft | |
| Main level | Laundry room | 7 ft x 6 ft |
| Bathroom | 10 ft x 8 ft | |
| Bedroom | 13 ft x 10 ft | |
| Bedroom | 11 ft x 10 ft | |
| Ensuite | 12 ft x 6 ft | |
| Primary Bedroom | 16 ft x 12 ft | |
| Living room | 18 ft x 16 ft | |
| Dining room | 19 ft x 14 ft | |
| Kitchen | 15 ft x 14 ft | |
| Additional Accommodation | Bathroom | 9 ft x 5 ft |
| Bedroom | 11 ft x 11 ft | |
| Living room | 18 ft x 10 ft | |
| Dining room | 11 ft x 7 ft | |
| Kitchen | 11 ft x 11 ft |
| Features | |||||
|---|---|---|---|---|---|
| Central location | Other | Air Conditioned | |||
| Fully air conditioned | Wall unit | See Remarks | |||












