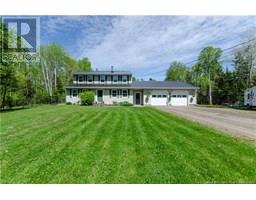21 Braam Crescent, Hillsborough, New Brunswick, CA
Address: 21 Braam Crescent, Hillsborough, New Brunswick
Summary Report Property
- MKT IDNB110498
- Building TypeHouse
- Property TypeSingle Family
- StatusBuy
- Added20 weeks ago
- Bedrooms2
- Bathrooms2
- Area1228 sq. ft.
- DirectionNo Data
- Added On19 Dec 2024
Property Overview
NOW UNDER CONSTRUCTION! EXECUTIVE SEMI-DETACHED with WALK-OUT BASEMENTS! Located in Hillsborough, just mins from Riverview, this is where youll find a one-level semi with a spacious feel, inside & out! Take the virtual tour to get a feel for the area. You will enjoy the calm of living in a quieter area while embracing the comfort of a brand-new home. These quality-built homes are now available for sale so reserve your unit early & downsize in style! These units are 1228 sq feet & offer an open concept, one level living featuring a modern kitchen with pantry cabinet, Island with seating & open to a spacious Dining Room & Living Room with spectacular triple sliding doors to a 10x12 back deck with a lovely view; 2 bedrooms, one with walk-through WI closet to an ensuite 4 PC bath; & another bedroom with double pocket doors that can easily become a home office or Den; & a main 4 PC bath with Laundry. The high-quality selection of finishes will not disappoint and the design these homes offer allows you to settle into comfortable living thats easy to maintain. Included is a covered front porch; electric baseboard heating with mini-split ductless heat pump with AC; landscaping & paved driveway; roughed in bath down; and is constructed with OSBLOCK; an insulated construction block that will provide R-32 value. 8 Yr New Home Warranty. HST incl in price (if owner occupied) with rebate to Vendor. Beautiful home on a quiet Crescent. Style & location whats not to love. (id:51532)
Tags
| Property Summary |
|---|
| Building |
|---|
| Level | Rooms | Dimensions |
|---|---|---|
| Main level | Bedroom | 14'9'' x 9'8'' |
| 4pc Bathroom | 10'4'' x 8'9'' | |
| 4pc Bathroom | 4'11'' x 8'11'' | |
| Primary Bedroom | 13'8'' x 12'8'' | |
| Living room | 13'7'' x 13'11'' | |
| Dining room | 9'5'' x 15'6'' | |
| Kitchen | 10'8'' x 10'0'' |
| Features | |||||
|---|---|---|---|---|---|
| Cul-de-sac | Balcony/Deck/Patio | Attached Garage | |||
| Garage | Air Conditioned | Heat Pump | |||
| Air exchanger | |||||
























