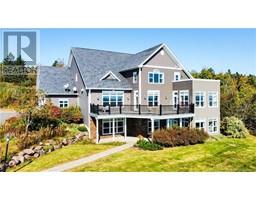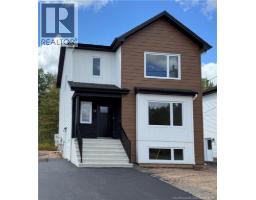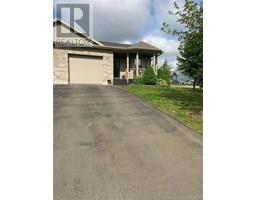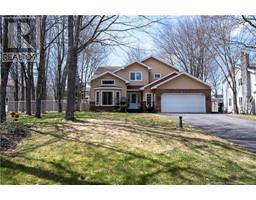133 Shediac Road, Moncton, New Brunswick, CA
Address: 133 Shediac Road, Moncton, New Brunswick
Summary Report Property
- MKT IDNB110277
- Building TypeHouse
- Property TypeSingle Family
- StatusBuy
- Added34 weeks ago
- Bedrooms2
- Bathrooms1
- Area1148 sq. ft.
- DirectionNo Data
- Added On13 Dec 2024
Property Overview
BEAUTIFUL ONE-LEVEL LIVNG CHARMER! Enjoy ease of living in this lovely semi-detached home, available immediately. Well located on the Shediac Road, with attached 19.2x13.6 garage, a HEATED DRIVEWAY, NEW METAL ROOF SHINGLES IN 20-21; and close to major amenities, this well-designed home is perfect for those who need something manageable or are looking to downsize. It offers a beautiful, spacious open-concept plan, with a GORGEOUS PROPANE FIREPLACE for those cozy winter evenings. It showcases a large Living Room with patio doors to a back deck, a spacious dining area and a beautiful, roomy kitchen with oak cabinetry, a long peninsula counter for the chef of the family and for entertaining, 2 Bedrooms, and ALL APPLIANCES ARE INCLUDED! The front bedroom/office/den features a beautiful bay window. The primary bedroom is well-sized with double closet, and a pass-through door to the main, large 4 PC bathroom with linen closet. Convenient for one-level living, it also features main floor laundry. Downstairs has a potential 2 PC bath, partially finished with Laundry Sink & toilet. The remainder of the downstairs is unfinished but could be suitable for gym area or theatre room and still leave plenty of storage. Mini-split heat pump for efficient heating and cooling in the summer. If it is convenient living youre searching for, take a close look at this one. Move in soon and make it your own! View the virtual tour to get a feel for the spacious design. (id:51532)
Tags
| Property Summary |
|---|
| Building |
|---|
| Level | Rooms | Dimensions |
|---|---|---|
| Basement | Other | 5'10'' x 9'6'' |
| Main level | Laundry room | 5'4'' x 7'2'' |
| 4pc Bathroom | 12'6'' x 10'3'' | |
| Bedroom | 14'3'' x 10'8'' | |
| Primary Bedroom | 14'5'' x 13'8'' | |
| Living room | 14'10'' x 14'11'' | |
| Dining room | 7'3'' x 10'8'' | |
| Kitchen | 10'2'' x 10'8'' |
| Features | |||||
|---|---|---|---|---|---|
| Balcony/Deck/Patio | Attached Garage | Garage | |||
| Inside Entry | Air Conditioned | Heat Pump | |||
| Air exchanger | |||||




























































