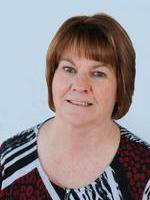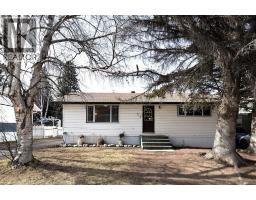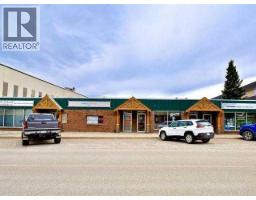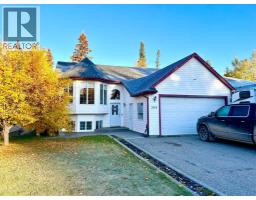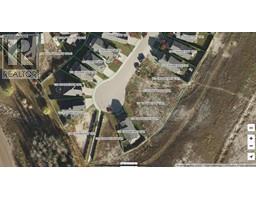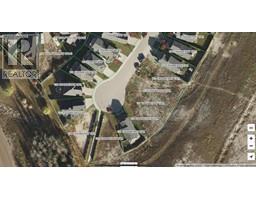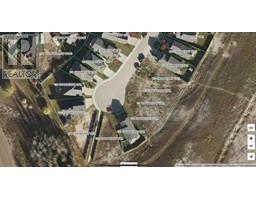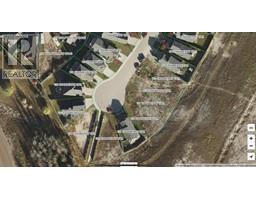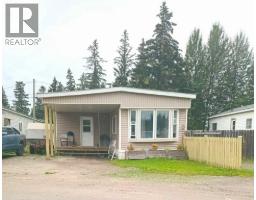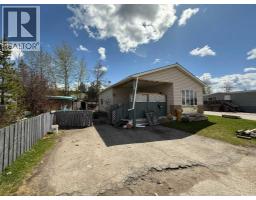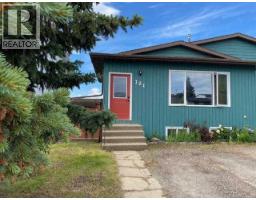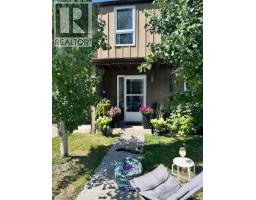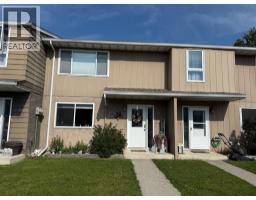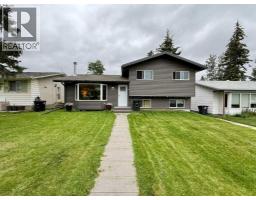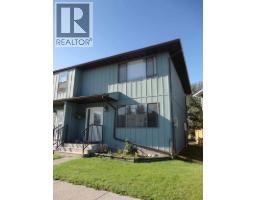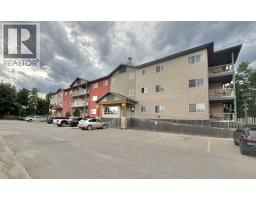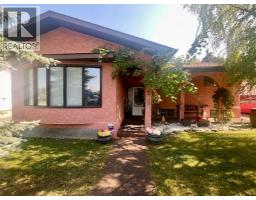105 MCPHERSON Square Hillcrest, Hinton, Alberta, CA
Address: 105 MCPHERSON Square, Hinton, Alberta
Summary Report Property
- MKT IDA2179032
- Building TypeHouse
- Property TypeSingle Family
- StatusBuy
- Added44 weeks ago
- Bedrooms6
- Bathrooms5
- Area2524 sq. ft.
- DirectionNo Data
- Added On27 Dec 2024
Property Overview
Welcome to 105 McPherson Square in Hinton, Alberta; an amazing 2 storey home with 6 bedrooms and 5 bathrooms. This home would be perfect for an Air BnB (it comes with most of the furnishings) and it has tons of parking to accommodate guests! You will, without a doubt, be impressed by the 2524 sq. ft. of beautiful living space this home has to offer you and your family. In the last eight years, $100,000 has gone into Brazilian-hardwood flooring, new doors, triple-glazed windows, appliances, and granite counter tops. The basement is fully finished with 2 bedrooms, a family room and an office. Two garages compliment this unique property; a double being attached and the other detached from the home. The yard is huge and nicely landscaped. The rear deck has wiring for a hot tub all ready to go! Use the detached garage as a workshop or house your classic car or motorcycle. 105 McPherson Square is a unique-must see! (id:51532)
Tags
| Property Summary |
|---|
| Building |
|---|
| Land |
|---|
| Level | Rooms | Dimensions |
|---|---|---|
| Basement | Bedroom | 9.67 Ft x 11.75 Ft |
| Bedroom | 8.00 Ft x 12.25 Ft | |
| Family room | 20.67 Ft x 24.58 Ft | |
| Furnace | 9.67 Ft x 4.33 Ft | |
| Office | 14.25 Ft x 21.25 Ft | |
| Lower level | 3pc Bathroom | Measurements not available |
| Main level | Living room | 13.17 Ft x 25.25 Ft |
| Dining room | 11.00 Ft x 14.58 Ft | |
| Laundry room | 8.58 Ft x 4.33 Ft | |
| Family room | 15.42 Ft x 18.00 Ft | |
| Kitchen | 11.00 Ft x 13.25 Ft | |
| Family room | 20.67 Ft x 24.58 Ft | |
| 2pc Bathroom | Measurements not available | |
| 2pc Bathroom | Measurements not available | |
| Upper Level | Primary Bedroom | 13.33 Ft x 22.25 Ft |
| 4pc Bathroom | Measurements not available | |
| 4pc Bathroom | Measurements not available | |
| Bedroom | 10.00 Ft x 11.58 Ft | |
| Bedroom | 9.58 Ft x 12.00 Ft | |
| Bedroom | 10.00 Ft x 12.25 Ft |
| Features | |||||
|---|---|---|---|---|---|
| Level | RV | Washer | |||
| Refrigerator | Range | Dryer | |||
| Microwave | Oven - Built-In | Window Coverings | |||
| None | |||||



















































