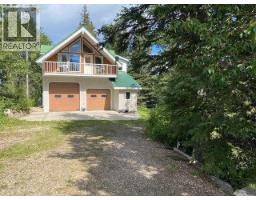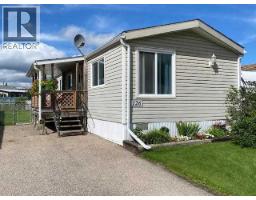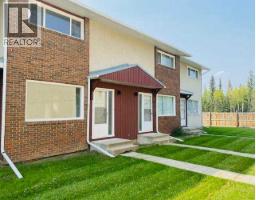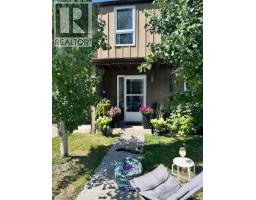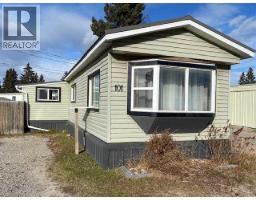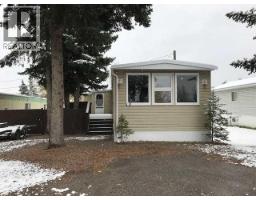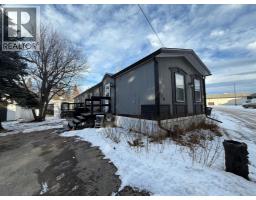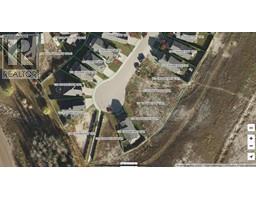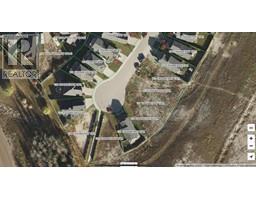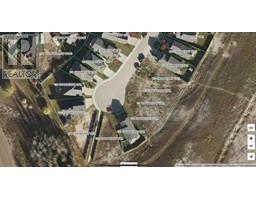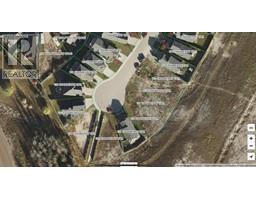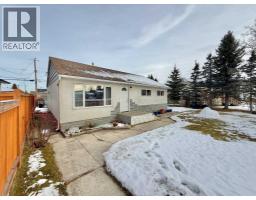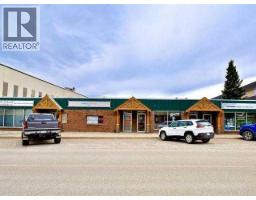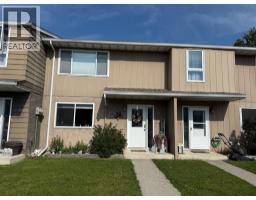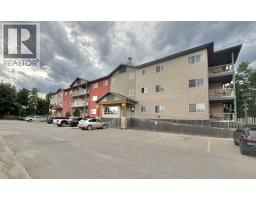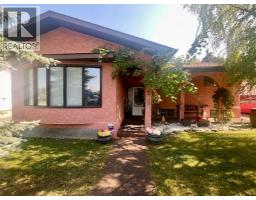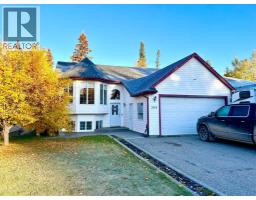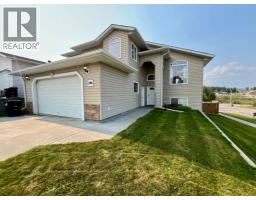121 SUTHERLAND Avenue Hillcrest, Hinton, Alberta, CA
Address: 121 SUTHERLAND Avenue, Hinton, Alberta
Summary Report Property
- MKT IDA2243243
- Building TypeDuplex
- Property TypeSingle Family
- StatusBuy
- Added30 weeks ago
- Bedrooms4
- Bathrooms2
- Area1484 sq. ft.
- DirectionNo Data
- Added On26 Jul 2025
Property Overview
Welcome to this spacious and well-maintained four-level split located in one of Hinton’s most sought-after neighbourhoods. Situated in the Upper Hill area, this 4-bedroom, 2-bathroom home offers a functional layout, tasteful updates, and stunning mountain views.The main level features a bright, open-concept design with a spacious kitchen, living room, and dining area — ideal for both everyday living and entertaining. Just a few steps up, you’ll find three comfortable bedrooms and a full bathroom.From the kitchen, head down to the family room level with direct access to the backyard, a convenient second bathroom, laundry area, and walkout to a large deck overlooking a beautifully landscaped yard that backs onto peaceful park space.The lower level offers even more living space with a cozy second family room featuring a gas fireplace, a fourth bedroom, and an expansive crawlspace providing ample storage.Recent upgrades include some windows and doors, and the property boasts lovely views of the surrounding mountains. This home blends space, comfort, and location — perfect for growing families or those seeking room to spread out in a quiet, established area. (id:51532)
Tags
| Property Summary |
|---|
| Building |
|---|
| Land |
|---|
| Level | Rooms | Dimensions |
|---|---|---|
| Second level | Bedroom | 8.00 Ft x 9.58 Ft |
| Primary Bedroom | 11.00 Ft x 12.17 Ft | |
| Bedroom | 8.50 Ft x 8.75 Ft | |
| 4pc Bathroom | Measurements not available | |
| Basement | Family room | 12.25 Ft x 20.33 Ft |
| Bedroom | 8.58 Ft x 14.50 Ft | |
| Furnace | 5.50 Ft x 9.00 Ft | |
| Other | 22.00 Ft x 20.50 Ft | |
| Lower level | Family room | 22.00 Ft x 20.50 Ft |
| 3pc Bathroom | Measurements not available | |
| Laundry room | Measurements not available | |
| Main level | Living room | 16.67 Ft x 11.00 Ft |
| Dining room | 12.25 Ft x 9.58 Ft | |
| Kitchen | 9.33 Ft x 9.67 Ft |
| Features | |||||
|---|---|---|---|---|---|
| Back lane | No neighbours behind | Level | |||
| Other | RV | Refrigerator | |||
| Dishwasher | Range | Microwave Range Hood Combo | |||
| Washer & Dryer | None | ||||

































