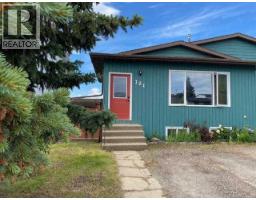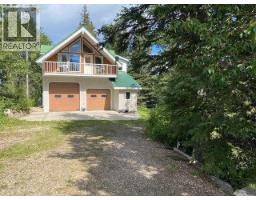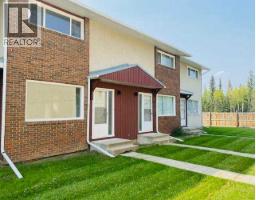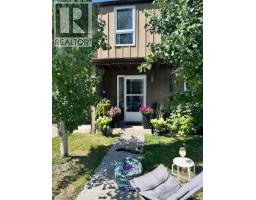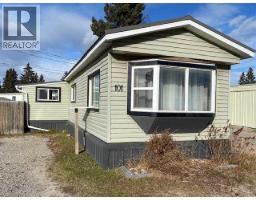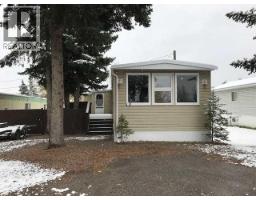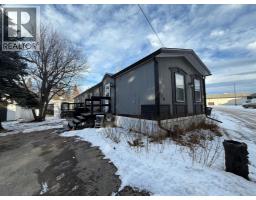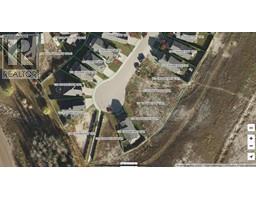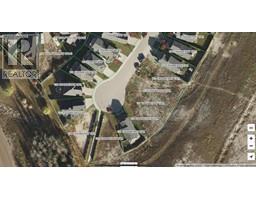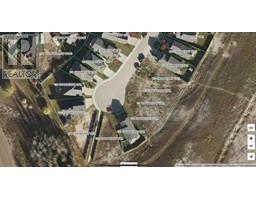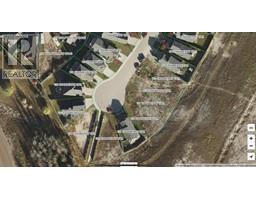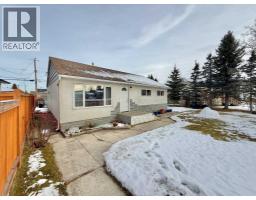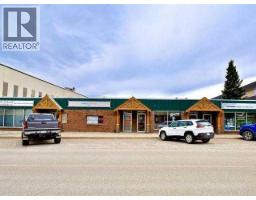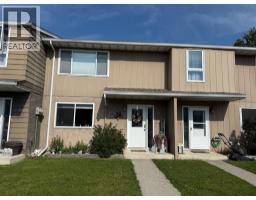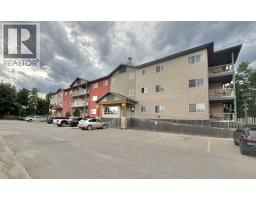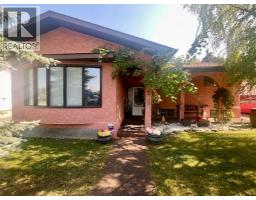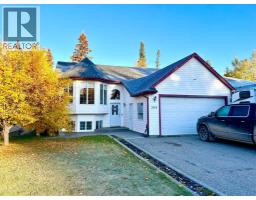126 NICKERSON Avenue Hardisty, Hinton, Alberta, CA
Address: 126 NICKERSON Avenue, Hinton, Alberta
Summary Report Property
- MKT IDA2249377
- Building TypeManufactured Home
- Property TypeSingle Family
- StatusBuy
- Added18 weeks ago
- Bedrooms3
- Bathrooms2
- Area1072 sq. ft.
- DirectionNo Data
- Added On22 Aug 2025
Property Overview
This well-cared-for manufactured home offers a bright and functional layout with 3 bedrooms and 1.5 bathrooms, making it a great option for families, first-time buyers, or those looking to downsize.Inside, you’ll find fresh paint, updated flooring, and new paneling that give the home a modern, refreshed feel. The kitchen has been beautifully upgraded with refinished cabinets and new countertops, plus it comes complete with five included appliances. The primary suite features its own 2-piece bath and a spacious walk-in closet, while the main 4-piece bathroom provides excellent storage space.Important upgrades have already been done, including on-demand hot water and furnace components replaced for improved efficiency and peace of mind. Over the years, the windows and shingles have also been replaced, making this home move-in ready.Outside, the fully fenced yard offers privacy and functionality, with a 12’ x 10’ powered shed that’s ideal for storage or hobbies.Best of all, you own both your home and the lot — meaning no pad rental or lot fees.Located in the desirable Valley area, this home is affordable, practical, and full of thoughtful updates. (id:51532)
Tags
| Property Summary |
|---|
| Building |
|---|
| Land |
|---|
| Level | Rooms | Dimensions |
|---|---|---|
| Main level | Living room | 5.38 M x 4.51 M |
| Other | 2.74 M x 4.51 M | |
| Primary Bedroom | 3.05 M x 4.51 M | |
| 2pc Bathroom | Measurements not available | |
| Bedroom | 3.49 M x 2.45 M | |
| Bedroom | 3.50 M x 2.30 M | |
| 4pc Bathroom | Measurements not available |
| Features | |||||
|---|---|---|---|---|---|
| PVC window | Level | Parking Pad | |||
| RV | Dishwasher | Range | |||
| Microwave Range Hood Combo | Window Coverings | Washer & Dryer | |||
| None | |||||






















