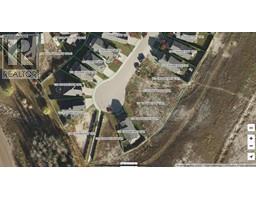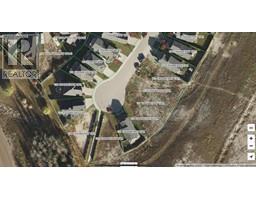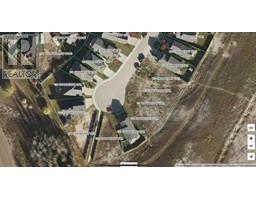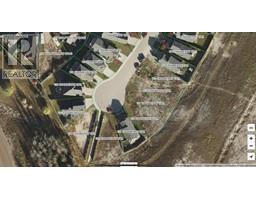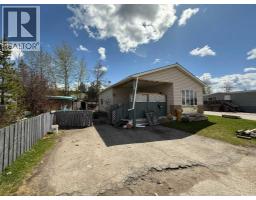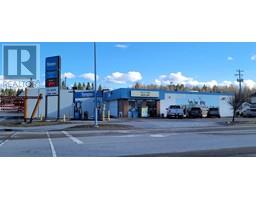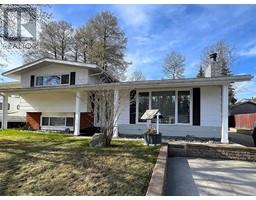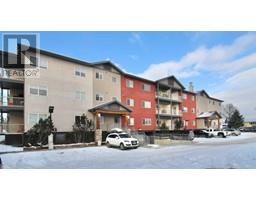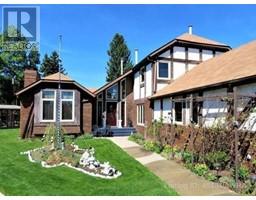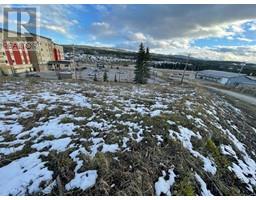133 Pembina Avenue Mountain View, Hinton, Alberta, CA
Address: 133 Pembina Avenue, Hinton, Alberta
3 Beds2 Baths989 sqftStatus: Buy Views : 135
Price
$465,000
Summary Report Property
- MKT IDA2215034
- Building TypeHouse
- Property TypeSingle Family
- StatusBuy
- Added6 weeks ago
- Bedrooms3
- Bathrooms2
- Area989 sq. ft.
- DirectionNo Data
- Added On14 May 2025
Property Overview
Welcome to 133 Pembina Ave! This cozy home has 2 bedrooms as well as a recently renovated bathroom on the main level, and an additional bedroom accompanied by a 3 pc bathroom in the basement. Upstairs you find a spacious living room with large windows offering a beautiful mountain view. Outside is a large private yard, as well as a deck on both the front and the back of the home for whether you want to sit and enjoy the view at the front or bask in the privacy and comfort of your backyard. The spacious double car garage and oversized driveway with RV parking provide plenty of room for all your vehicles and toys. This home is located within walking distance of Hinton's Green Square. (id:51532)
Tags
| Property Summary |
|---|
Property Type
Single Family
Building Type
House
Storeys
1
Square Footage
989 sqft
Community Name
Mountain View
Subdivision Name
Mountain View
Title
Freehold
Land Size
15000 sqft|10,890 - 21,799 sqft (1/4 - 1/2 ac)
Built in
1950
Parking Type
Detached Garage(2),Parking Pad,RV
| Building |
|---|
Bedrooms
Above Grade
2
Below Grade
1
Bathrooms
Total
3
Interior Features
Appliances Included
Refrigerator, Cooktop - Electric, Dishwasher, Oven - Built-In, Washer & Dryer
Flooring
Laminate, Linoleum, Tile
Basement Type
Full (Finished)
Building Features
Features
No Smoking Home
Foundation Type
Poured Concrete
Style
Detached
Architecture Style
Bungalow
Square Footage
989 sqft
Total Finished Area
989 sqft
Structures
Deck
Heating & Cooling
Cooling
None
Heating Type
Forced air
Exterior Features
Exterior Finish
Stucco
Parking
Parking Type
Detached Garage(2),Parking Pad,RV
Total Parking Spaces
4
| Land |
|---|
Lot Features
Fencing
Partially fenced
Other Property Information
Zoning Description
R-S2
| Level | Rooms | Dimensions |
|---|---|---|
| Basement | Laundry room | 5.83 Ft x 9.08 Ft |
| Family room | 29.75 Ft x 13.92 Ft | |
| Family room | 21.67 Ft x 8.92 Ft | |
| Furnace | 6.42 Ft x 11.17 Ft | |
| Bedroom | 10.83 Ft x 8.42 Ft | |
| 3pc Bathroom | Measurements not available | |
| Main level | Kitchen | 12.33 Ft x 9.50 Ft |
| Dining room | 10.33 Ft x 10.58 Ft | |
| Living room | 20.83 Ft x 13.50 Ft | |
| Bedroom | 9.75 Ft x 10.17 Ft | |
| Primary Bedroom | 11.75 Ft x 9.25 Ft | |
| 4pc Bathroom | Measurements not available |
| Features | |||||
|---|---|---|---|---|---|
| No Smoking Home | Detached Garage(2) | Parking Pad | |||
| RV | Refrigerator | Cooktop - Electric | |||
| Dishwasher | Oven - Built-In | Washer & Dryer | |||
| None | |||||




















