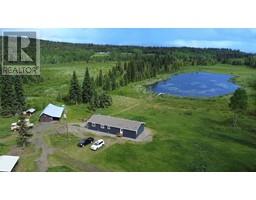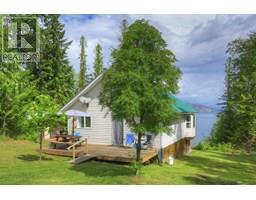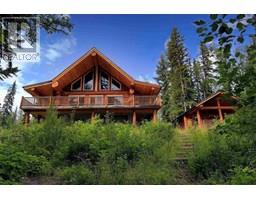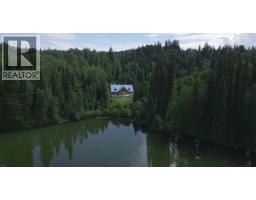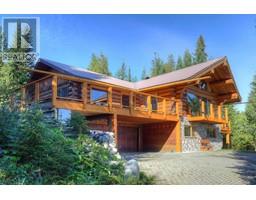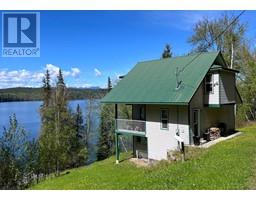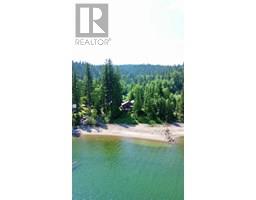3165 NIQUIDET STREET, Horsefly, British Columbia, CA
Address: 3165 NIQUIDET STREET, Horsefly, British Columbia
Summary Report Property
- MKT IDR3018156
- Building TypeManufactured Home/Mobile
- Property TypeSingle Family
- StatusBuy
- Added1 weeks ago
- Bedrooms3
- Bathrooms2
- Area1936 sq. ft.
- DirectionNo Data
- Added On12 Oct 2025
Property Overview
Lovely rancher on 5.78 acres! Beautifully treed property fully fenced w/ gate for privacy near the end of a cul-de-sac. The well-kept 2013 Moduline double-wide home offers 3BRs, 2Bths, spacious 47’x11’ family rm addition & delightful screened-in porch w/ power. Propane furnace & 2 woodstoves ensure reliable heat. Full services: 200A BC Hydro w/generator plug-in, drilled well, septic, phone & internet. There’s a separate cleared site for 2nd dwelling/shop/RVs w/ 2nd 200A power & septic. RR2 zoning permits 2 dwelling units & variety of non-residential uses. Attached double garage, detached 40’x25’carport, 3 C-cans & 2 sheds can house your vehicles & equipment. All outbuildings have power via trenched lines. Pump house insulated+heated. Generous garden provides food security. Enjoy a serene setting w/ town amenities & Crown land recreation nearby. Horsefly is known for its natural beauty, abundant wildlife, amazing fishing year-round & vibrant community. Don't miss this turnkey opportunity for a lifestyle reboot! (id:51532)
Tags
| Property Summary |
|---|
| Building |
|---|
| Level | Rooms | Dimensions |
|---|---|---|
| Main level | Living room | 14 ft ,7 in x 13 ft ,2 in |
| Kitchen | 14 ft ,3 in x 14 ft ,8 in | |
| Family room | 47 ft ,5 in x 11 ft ,5 in | |
| Primary Bedroom | 14 ft ,7 in x 11 ft ,5 in | |
| Bedroom 2 | 9 ft ,3 in x 11 ft ,9 in | |
| Bedroom 3 | 8 ft ,1 in x 7 ft ,1 in | |
| Laundry room | 10 ft ,3 in x 8 ft ,4 in | |
| Storage | 11 ft ,4 in x 11 ft |
| Features | |||||
|---|---|---|---|---|---|
| Detached Garage | Garage(2) | Washer | |||
| Dryer | Refrigerator | Stove | |||
| Dishwasher | |||||










































