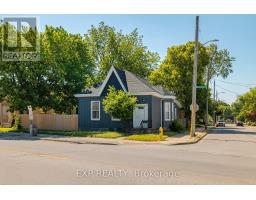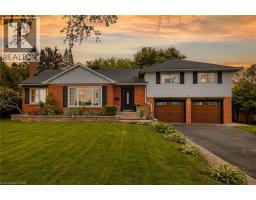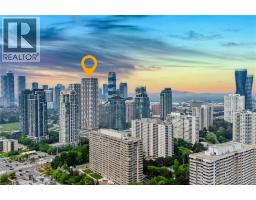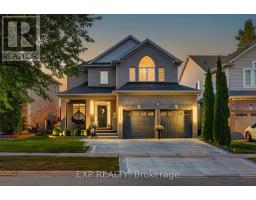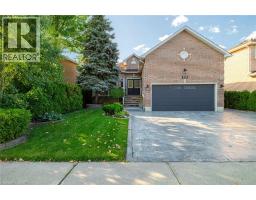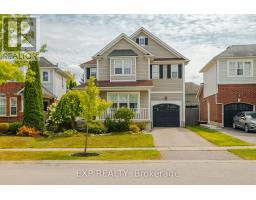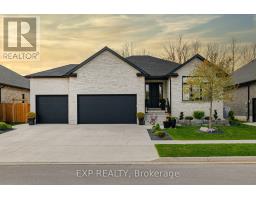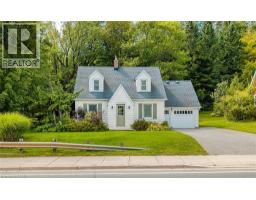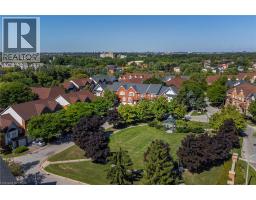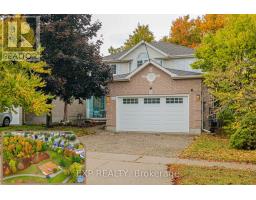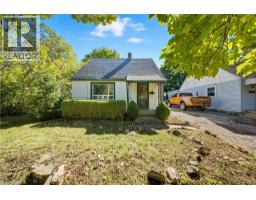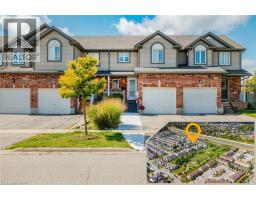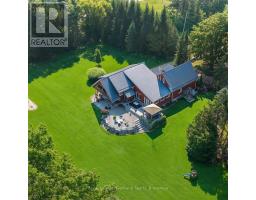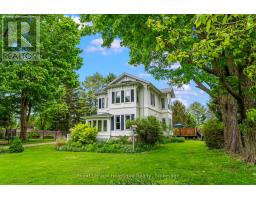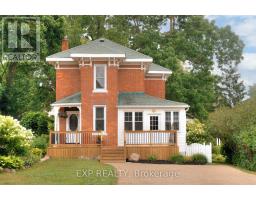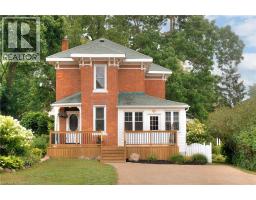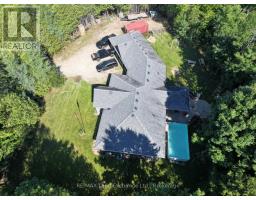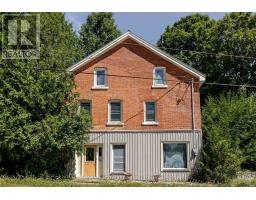1051 GIBSON STREET, Howick, Ontario, CA
Address: 1051 GIBSON STREET, Howick, Ontario
Summary Report Property
- MKT IDX12361881
- Building TypeHouse
- Property TypeSingle Family
- StatusBuy
- Added5 days ago
- Bedrooms4
- Bathrooms2
- Area2000 sq. ft.
- DirectionNo Data
- Added On05 Oct 2025
Property Overview
Charming 1890 Century Home on an Oversized Corner Lot in Wroxeter! This 3-bedroom, 2-bathroom home offers timeless character with original woodwork and architectural details across 1 stories. The main floor is practical and well-laid out for daily living, consisting of a family room, living room, dining room, kitchen, and laundry while the upper level offers flexible space for bedrooms, an office, or more. Sitting on 0.32-acre lot (13,928 sq ft), this property boasts mature landscaping, endless potential for gardens or outdoor living, and a detached double car garage heated by a wood stove perfect for a workshop or year-round projects. A rare chance to own a piece of local history with room to grow update to your taste while preserving its original charm! (id:51532)
Tags
| Property Summary |
|---|
| Building |
|---|
| Land |
|---|
| Level | Rooms | Dimensions |
|---|---|---|
| Second level | Primary Bedroom | 3.96 m x 4.87 m |
| Bedroom | 2.74 m x 2.89 m | |
| Bedroom | 2.89 m x 3.35 m | |
| Den | 3.96 m x 4.57 m | |
| Main level | Kitchen | 4.26 m x 4.26 m |
| Living room | 3.96 m x 7.31 m | |
| Laundry room | 1.82 m x 1.82 m | |
| Dining room | 3.7 m x 7.31 m | |
| Other | 3.65 m x 3.81 m |
| Features | |||||
|---|---|---|---|---|---|
| Detached Garage | Garage | Dishwasher | |||
| Dryer | Stove | Washer | |||
| Refrigerator | Fireplace(s) | ||||









































