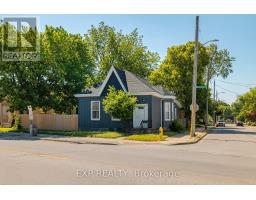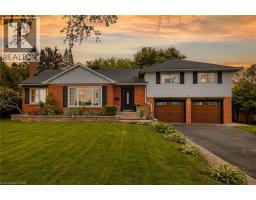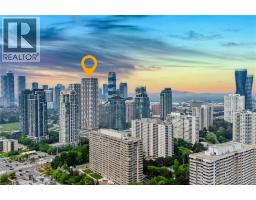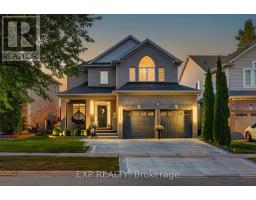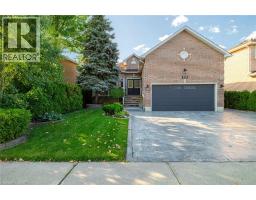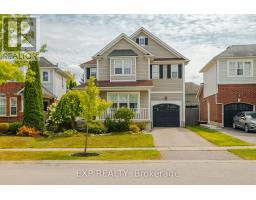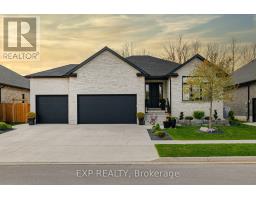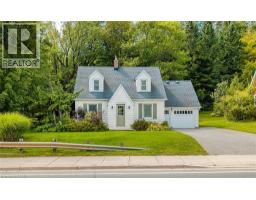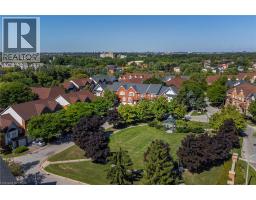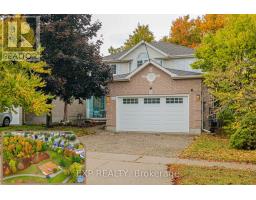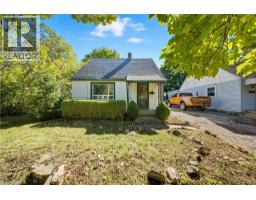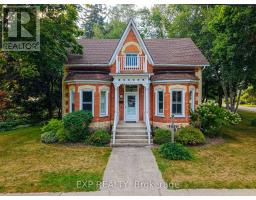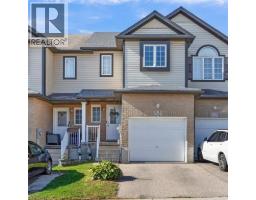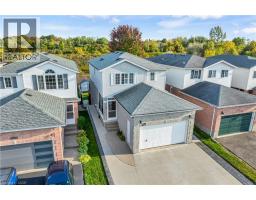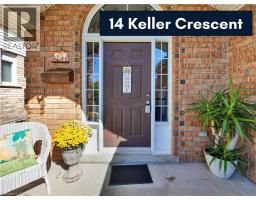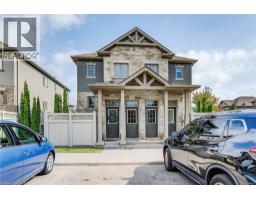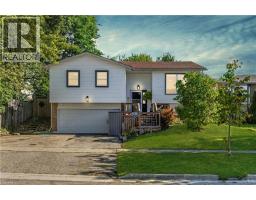220 PROSPERITY Drive 333 - Laurentian Hills/Country Hills W, Kitchener, Ontario, CA
Address: 220 PROSPERITY Drive, Kitchener, Ontario
Summary Report Property
- MKT ID40773072
- Building TypeRow / Townhouse
- Property TypeSingle Family
- StatusBuy
- Added4 days ago
- Bedrooms3
- Bathrooms2
- Area1793 sq. ft.
- DirectionNo Data
- Added On07 Oct 2025
Property Overview
Welcome to this fabulous freehold townhome in the highly sought-after Laurentian Hills community—an ideal choice for families and first-time buyers alike. The bright, open-concept main floor features an eat-in kitchen overlooking a spacious L-shaped living and dining area, perfect for both everyday living and entertaining. Sliding doors lead to a private backyard with a deck, offering a great space for barbecues and outdoor relaxation. Upstairs, the large primary bedroom boasts a generous walk-in closet, with additional bedrooms providing space for kids, guests, or a home office. The finished basement adds even more living space with high ceilings, a spacious recreation room, and a 3-piece bathroom—perfect for a playroom, home gym, or media space. Enjoy the unbeatable location just minutes from Sunrise Plaza, the expressway, public transit, schools, parks, and scenic nature trails. Move-in ready with thoughtful updates and a finished basement, this home blends comfort, convenience, and value in one of Kitchener’s most desirable neighbourhoods. (id:51532)
Tags
| Property Summary |
|---|
| Building |
|---|
| Land |
|---|
| Level | Rooms | Dimensions |
|---|---|---|
| Second level | Primary Bedroom | 10'3'' x 15'0'' |
| Bedroom | 10'2'' x 10'7'' | |
| Bedroom | 10'3'' x 18'4'' | |
| 4pc Bathroom | 10'3'' x 4'11'' | |
| Basement | Utility room | 10'5'' x 9'3'' |
| Recreation room | 18'4'' x 12'2'' | |
| 3pc Bathroom | 4'1'' x 8'5'' | |
| Main level | Living room | 19'1'' x 10'2'' |
| Kitchen | 10'6'' x 9'8'' | |
| Other | 9'11'' x 21'6'' | |
| Dining room | 8'7'' x 11'11'' |
| Features | |||||
|---|---|---|---|---|---|
| Automatic Garage Door Opener | Dishwasher | Dryer | |||
| Microwave | Refrigerator | Stove | |||
| Washer | Central air conditioning | ||||

































