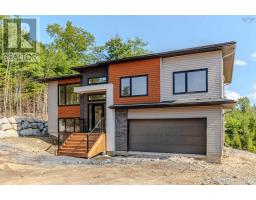10049/55 St Margarets Bay Road, Hubbards, Nova Scotia, CA
Address: 10049/55 St Margarets Bay Road, Hubbards, Nova Scotia
Summary Report Property
- MKT ID202416037
- Building TypeHouse
- Property TypeSingle Family
- StatusBuy
- Added18 weeks ago
- Bedrooms4
- Bathrooms3
- Area3214 sq. ft.
- DirectionNo Data
- Added On15 Jul 2024
Property Overview
Discover a unique opportunity in the picturesque oceanfront community of Hubbards, Nova Scotia, with this spacious split-entry home situated on over 1.5 acres. Located close to the beach, the property offers a blend of residential comfort and entrepreneurial potential. The main house features 2+1 bedrooms, including a basement primary bedroom and two large bedrooms on the main floor, all with solid surface flooring throughout. A guest suite above the built-in garage provides additional living space or rental income. For those interested in business ventures, the commercial accessory building is perfect for seasonal activities, benefiting from high passerby traffic. The home is equipped with solar panels for domestic hot water, ensuring energy efficiency. There is even a wood pellet boiler in the main house and a heat pump in the guest house. Enjoy the tranquil surroundings of this oceanfront community, perfect for outdoor enthusiasts and those seeking a serene lifestyle by the sea. Whether you're looking for a peaceful residential retreat or an opportunity to establish a business, this property in Hubbards offers both in a stunning coastal setting. The ability to generate solid income from the property already exists and the potential for more is endless! Reach out for more information or to schedule a showing. (id:51532)
Tags
| Property Summary |
|---|
| Building |
|---|
| Level | Rooms | Dimensions |
|---|---|---|
| Basement | Bath (# pieces 1-6) | 5.5. x 7 |
| Ensuite (# pieces 2-6) | 12.6. x 8 | |
| Other | 23. x 19. (Garage) | |
| Laundry room | 7.2. x 13.5 | |
| Den | 3.1. x 10 | |
| Primary Bedroom | 12.3. x 16.1 | |
| Games room | 12.5. x 17 | |
| Storage | 4. x 11.2 | |
| Utility room | 9.2. x 11.2 | |
| Other | 13.6. x 16.6 | |
| Main level | Kitchen | 10.8. x 13.1 |
| Living room | 15.2. x 17.3 | |
| Dining room | 10.8. x 11.5 | |
| Bath (# pieces 1-6) | 10.8. x 6.1 | |
| Bedroom | 10.8. x 12.4 | |
| Bedroom | 11.2. x 12.5 |
| Features | |||||
|---|---|---|---|---|---|
| Garage | Gravel | Stove | |||
| Dishwasher | Washer | Refrigerator | |||
| Heat Pump | |||||

























































