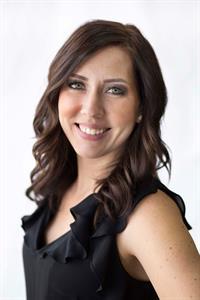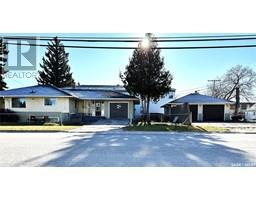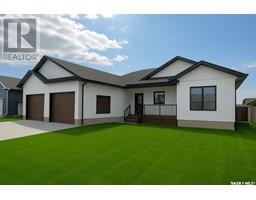12 King CRESCENT, Humboldt, Saskatchewan, CA
Address: 12 King CRESCENT, Humboldt, Saskatchewan
Summary Report Property
- MKT IDSK001744
- Building TypeHouse
- Property TypeSingle Family
- StatusBuy
- Added3 weeks ago
- Bedrooms3
- Bathrooms1
- Area1020 sq. ft.
- DirectionNo Data
- Added On04 Apr 2025
Property Overview
Welcome to this beautifully updated 1,020 sq ft bungalow nestled in a quiet, family-friendly neighborhood in Humboldt. This home features an open and airy main floor layout, filled with natural light from large windows throughout. The spacious living room boasts a picture window that overlooks the front yard, creating a warm and inviting space to relax or entertain. The functional U-shaped kitchen flows seamlessly into the dining and living areas—perfect for everyday living and hosting. New laminate flooring runs throughout the main level, adding a modern touch to the home. You’ll find three good sized bedrooms and a refreshed 4-piece bathroom, completing the main floor with comfort and style. Downstairs, the basement offers an open canvas with laundry and utilities already in place—ideal for adding a fourth bedroom, a rec room, or extra storage to suit your needs. Located just a short walk from the Public Elementary School and minutes from the golf course, this home combines convenience, comfort, and potential. Don’t miss your chance to own this gem in a great community! (id:51532)
Tags
| Property Summary |
|---|
| Building |
|---|
| Land |
|---|
| Level | Rooms | Dimensions |
|---|---|---|
| Basement | Other | 38 ft ,11 in x 24 ft ,6 in |
| Main level | Kitchen | 8 ft ,6 in x 10 ft ,6 in |
| Living room | 11 ft ,11 in x 28 ft ,5 in | |
| Bedroom | 12 ft ,11 in x 9 ft ,1 in | |
| Bedroom | 9 ft ,5 in x 9 ft ,1 in | |
| Bedroom | 12 ft ,11 in x 9 ft ,2 in | |
| 4pc Bathroom | 9 ft ,5 in x 7 ft ,1 in |
| Features | |||||
|---|---|---|---|---|---|
| Treed | Rectangular | None | |||
| Parking Space(s)(1) | Washer | Refrigerator | |||
| Dryer | Hood Fan | Storage Shed | |||
| Stove | Central air conditioning | ||||










































