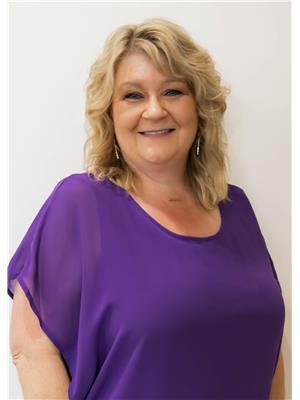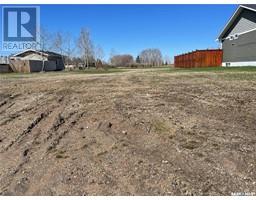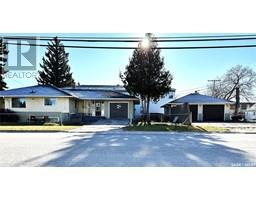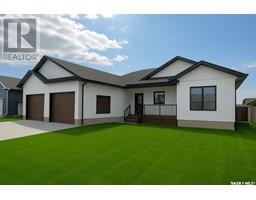10209 6th AVENUE, Humboldt, Saskatchewan, CA
Address: 10209 6th AVENUE, Humboldt, Saskatchewan
Summary Report Property
- MKT IDSK977316
- Building TypeHouse
- Property TypeSingle Family
- StatusBuy
- Added36 weeks ago
- Bedrooms3
- Bathrooms2
- Area1195 sq. ft.
- DirectionNo Data
- Added On16 Aug 2024
Property Overview
This impressive property spans 0.55 acres and embodies the essence of tranquil living on Humboldt's east side. The centerpiece is an 1195 sq ft bungalow complemented by a spacious double attached garage. Upon entry, a practical layout unfolds with a conveniently placed laundry room and a well-appointed kitchen featuring a built-in oven and stove top, alongside ample cupboard space. The dining area, bathed in natural light from a front yard-facing window, seamlessly connects to a sizable living room boasting expansive windows. Two generous bedrooms and a 4-piece bath complete the main level. The basement offers versatility with a family room, additional bedroom, 2-piece bath, workroom, cold storage, large walk-in cooler, and utility room. Notably, there's direct garage access to the basement, presenting an opportunity to convert the workroom into a kitchenette for potential rental use. Northhome tinted windows on the south side enhance energy efficiency and comfort. Outside, the property is a haven of privacy, surrounded by lush trees. A graveled area adjacent to the garage provides easy backyard access, while a large garden, two sheds, fruit trees, and evergreens enrich the landscape. Across the road, expansive field views evoke a serene acreage ambiance. Recent shingle replacements (July/24) ensure lasting quality. This offering promises a harmonious blend of space, functionality, and natural beauty. Call today to view this property with immediate possession! (id:51532)
Tags
| Property Summary |
|---|
| Building |
|---|
| Level | Rooms | Dimensions |
|---|---|---|
| Basement | Family room | 11 ft ,7 in x 15 ft ,10 in |
| 2pc Bathroom | 7 ft ,9 in x 5 ft | |
| Bedroom | 9 ft ,4 in x 11 ft ,6 in | |
| Utility room | Measurements not available | |
| Storage | 14 ft ,6 in x 12 ft ,9 in | |
| Other | 7 ft ,7 in x 5 ft ,1 in | |
| Storage | Measurements not available | |
| Main level | Foyer | 7 ft x 6 ft ,8 in |
| Laundry room | 7 ft ,11 in x 7 ft ,11 in | |
| Kitchen | 11 ft ,9 in x 9 ft | |
| Dining room | 11 ft ,9 in x 8 ft ,9 in | |
| Living room | 18 ft ,7 in x 15 ft ,1 in | |
| Primary Bedroom | 9 ft ,11 in x 11 ft ,5 in | |
| 4pc Bathroom | 8 ft x 4 ft ,10 in | |
| Bedroom | 11 ft ,4 in x 7 ft ,11 in |
| Features | |||||
|---|---|---|---|---|---|
| Treed | Rectangular | Double width or more driveway | |||
| Sump Pump | Attached Garage | Parking Space(s)(6) | |||
| Refrigerator | Freezer | Oven - Built-In | |||
| Window Coverings | Garage door opener remote(s) | Storage Shed | |||
| Stove | Air exchanger | ||||






























































