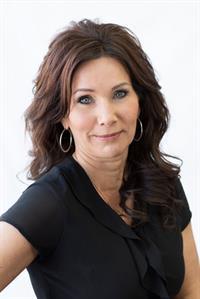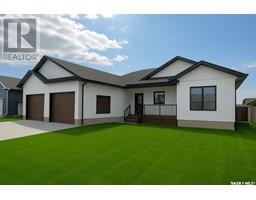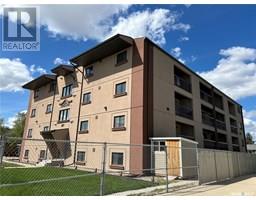301 - 602 7th STREET, Humboldt, Saskatchewan, CA
Address: 301 - 602 7th STREET, Humboldt, Saskatchewan
Summary Report Property
- MKT IDSK013721
- Building TypeApartment
- Property TypeSingle Family
- StatusBuy
- Added7 days ago
- Bedrooms2
- Bathrooms2
- Area963 sq. ft.
- DirectionNo Data
- Added On25 Jul 2025
Property Overview
IMMACULATE corner 963 sq. ft condominium for sale in the heart of Humboldt, SK with a west facing balcony. Walking distance to all amenities, great company to enjoy in the recreation centre and underground heated parking with storage spot! This unit has been recently updated with new laminate flooring flowing throughout, new kitchen appliances, fresh paint, new light fixtures and new wall a/c unit. Consisting of 2 bedrooms, in-suite laundry with washer, dryer and extra fridge included. Beautiful 3 pc. bathroom with walk in shower!! Off the primary bedroom is a bonus area leading to a new 2 pc. bathroom. The bonus area has endless possibilities - crafts, sewing, office!! Balcony measures 114 sq. ft.. Offering end of August, 2025 possession. Call to book your showing - this unit will not last long!!... As per the Seller’s direction, all offers will be presented on 2025-07-30 at 3:00 PM (id:51532)
Tags
| Property Summary |
|---|
| Building |
|---|
| Level | Rooms | Dimensions |
|---|---|---|
| Main level | Kitchen | 7 ft ,5 in x 10 ft ,10 in |
| Living room | 12 ft ,5 in x 20 ft | |
| Laundry room | 4 ft ,11 in x 8 ft ,10 in | |
| Primary Bedroom | 13 ft ,8 in x 10 ft ,4 in | |
| Bedroom | 13 ft ,5 in x 8 ft ,2 in | |
| 3pc Bathroom | 8 ft ,3 in x 4 ft ,11 in | |
| Bonus Room | 10 ft ,9 in x 7 ft ,7 in | |
| 2pc Bathroom | 4 ft ,1 in x 5 ft ,3 in |
| Features | |||||
|---|---|---|---|---|---|
| Corner Site | Elevator | Wheelchair access | |||
| Balcony | Underground(1) | Other | |||
| Parking Space(s)(1) | Washer | Refrigerator | |||
| Intercom | Dishwasher | Dryer | |||
| Microwave | Window Coverings | Garage door opener remote(s) | |||
| Stove | Wall unit | Window air conditioner | |||
| Recreation Centre | Guest Suite | ||||







































