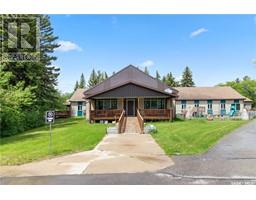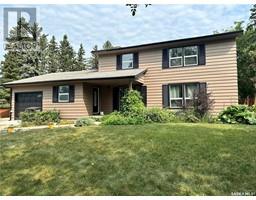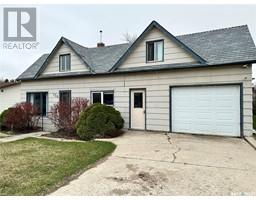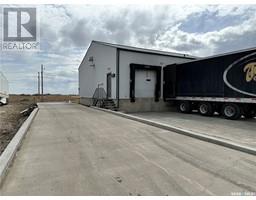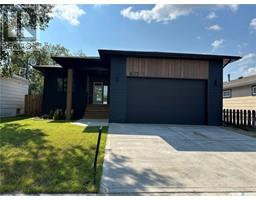8 Aspen PLACE, Humboldt, Saskatchewan, CA
Address: 8 Aspen PLACE, Humboldt, Saskatchewan
Summary Report Property
- MKT IDSK952048
- Building TypeHouse
- Property TypeSingle Family
- StatusBuy
- Added18 weeks ago
- Bedrooms3
- Bathrooms3
- Area1536 sq. ft.
- DirectionNo Data
- Added On17 Jul 2024
Property Overview
Introducing a brand-new home at 8 Aspen Place, Humboldt! This stunning 2-story, 1536 sq ft residence boasts 3 bedrooms and 3 bathrooms, including a primary bedroom with a walk-in closet and a luxurious 4 pc bath featuring a double-wide shower and double sinks. The bathrooms showcase opulent touches such as luxury vinyl tile floors and quartz countertops. The modern kitchen is a chef's delight, complete with quartz countertops, an island, walk-in pantry, and elegant luxury vinyl plank floors. Experience seamless indoor-outdoor living with a patio door off the dining area, providing easy access to the backyard . The living room features a picturesque window framing the backyard, allowing natural light to flood the space. This home offers a perfect blend of comfort and connection to nature. The entry boasts a closet, a convenient 2 pc bath, and a mudroom with direct entry to the insulated/boarded double-attached garage, ensuring practicality and organization. The second floor hosts 3 bedrooms, including the primary suite, and a laundry room for added convenience. Basement is open for development and has insulation with vapour barrier. Exterior of the home is vinyl sided and features cultured stone accents. The yard is open for you to develop. The purchase price includes GST and PST with rebate to the builder. Taxes are currently on land only. Buyer to confirm time frame and details with City of Humboldt on 3 yr tax abatement on house portion. Don't miss the chance to call this impeccable property home! The City of Humboldt is located approx. 45 min from the BHP Jansen Mine site. Some photos enhanced with furniture and decor to allow you to see how it can be decorated. Call today for your private tour! (id:51532)
Tags
| Property Summary |
|---|
| Building |
|---|
| Level | Rooms | Dimensions |
|---|---|---|
| Second level | 4pc Bathroom | 4 ft ,8 in x 9 ft |
| Laundry room | Measurements not available x 5 ft ,1 in | |
| Bedroom | 9 ft ,2 in x Measurements not available | |
| Bedroom | Measurements not available x 8 ft ,6 in | |
| Primary Bedroom | Measurements not available | |
| 4pc Ensuite bath | Measurements not available | |
| Main level | Foyer | 9 ft ,7 in x 7 ft ,9 in |
| Kitchen | Measurements not available x 12 ft ,8 in | |
| Dining room | Measurements not available x 13 ft ,3 in | |
| Living room | 13 ft ,4 in x Measurements not available | |
| Mud room | 8 ft x 7 ft ,8 in | |
| 2pc Bathroom | 4 ft ,7 in x Measurements not available |
| Features | |||||
|---|---|---|---|---|---|
| Cul-de-sac | Irregular lot size | Double width or more driveway | |||
| Sump Pump | Attached Garage | Gravel | |||
| Parking Space(s)(4) | Garage door opener remote(s) | ||||





















































