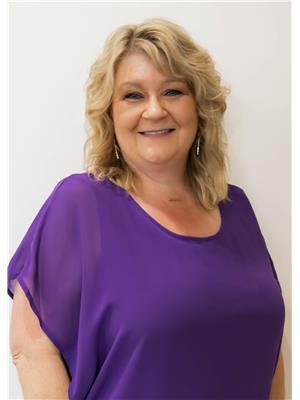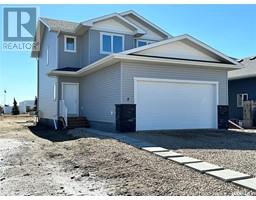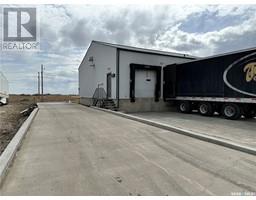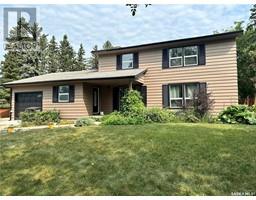635 14th STREET, Humboldt, Saskatchewan, CA
Address: 635 14th STREET, Humboldt, Saskatchewan
Summary Report Property
- MKT IDSK975623
- Building TypeHouse
- Property TypeSingle Family
- StatusBuy
- Added14 weeks ago
- Bedrooms5
- Bathrooms3
- Area1398 sq. ft.
- DirectionNo Data
- Added On15 Aug 2024
Property Overview
Welcome 635 14th Street in the City of Humboldt which is an exquisite residence situated in a highly coveted central location, poised to epitomize the epitome of refined living. Upon entering, you will be greeted by a spacious foyer leading to a well-appointed bedroom and a luxuriously equipped 4-piece bath on the left. The focal point of the residence unfolds seamlessly into an open-concept living, dining, and kitchen area. The kitchen boasts modern amenities, including a discreetly concealed pantry and an expansive island, fostering both functionality and aesthetic appeal. The living room adorns a vaulted ceiling, that features an inviting electric fireplace, creating a warm and welcoming ambiance. The primary bedroom offers an exclusive retreat with a 3-piece ensuite and a walk-in closet. Convenience is key with a strategically designed mudroom/laundry area providing direct access to the attached heated garage. Descending to the lower level, you will discover a generously sized family room, three well-proportioned bedrooms, a tastefully appointed 4-piece bathroom, and a utility area, ensuring every aspect of daily living is seamlessly accommodated. Outdoor allure is enhanced by an attached 12 X 12 deck, a 6' fence bordering the perimeter, and a meticulously paved driveway. As an enticing incentive, enjoy the financial advantage of paying only the land taxes for the initial 3 years, offering substantial savings. Seize the moment and embark on the journey to own a residence that harmonizes elegance with modern comfort. There will be a Progressive Home Warranty included. Call today for a viewing! (id:51532)
Tags
| Property Summary |
|---|
| Building |
|---|
| Land |
|---|
| Level | Rooms | Dimensions |
|---|---|---|
| Basement | Family room | 19 ft ,4 in x 18 ft ,8 in |
| Bedroom | 10 ft x 17 ft ,3 in | |
| Bedroom | 10 ft ,8 in x 10 ft ,5 in | |
| 4pc Bathroom | 5 ft ,8 in x 9 ft ,8 in | |
| Bedroom | 13 ft x 9 ft ,8 in | |
| Utility room | 7 ft ,9 in x 14 ft ,6 in | |
| Main level | Foyer | 13 ft ,10 in x 7 ft ,1 in |
| Bedroom | 10 ft ,10 in x 10 ft | |
| Living room | 13 ft ,3 in x 16 ft ,2 in | |
| Dining room | 6 ft ,4 in x 5 ft ,11 in | |
| Kitchen | 17 ft ,4 in x 9 ft ,6 in | |
| 4pc Bathroom | 10 ft x 5 ft ,8 in | |
| Primary Bedroom | 13 ft x 11 ft ,5 in | |
| 3pc Ensuite bath | 9 ft ,11 in x 7 ft | |
| Other | 7 ft ,11 in x 7 ft ,2 in |
| Features | |||||
|---|---|---|---|---|---|
| Rectangular | Double width or more driveway | Sump Pump | |||
| Attached Garage | Heated Garage | Parking Space(s)(4) | |||
| Refrigerator | Garage door opener remote(s) | Hood Fan | |||
| Stove | Air exchanger | ||||








































































