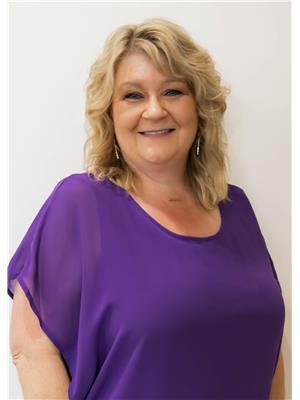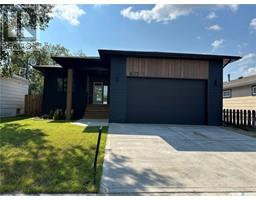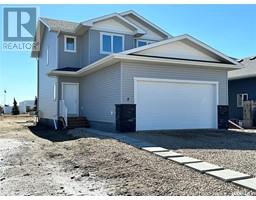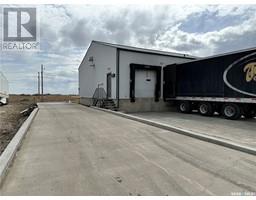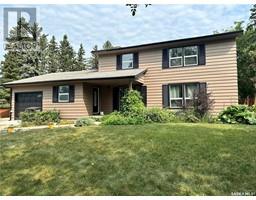46 King CRESCENT, Humboldt, Saskatchewan, CA
Address: 46 King CRESCENT, Humboldt, Saskatchewan
Summary Report Property
- MKT IDSK980531
- Building TypeHouse
- Property TypeSingle Family
- StatusBuy
- Added14 weeks ago
- Bedrooms3
- Bathrooms1
- Area1008 sq. ft.
- DirectionNo Data
- Added On13 Aug 2024
Property Overview
Welcome to 46 King Crescent your perfect Retirement or Family Home! Nestled in a prime location close to the main street and schools, this beautifully updated home offers the perfect blend of comfort and convenience. Step inside to discover a space where everything feels brand new, from the stunning flooring and modern cabinetry to the energy-efficient windows and refreshed bathroom. The main floor boasts three spacious bedrooms and a full bathroom, all tied together by an open-concept layout that seamlessly connects the kitchen, dining area, and living room. Whether you're hosting a gathering or enjoying a quiet night, this space is designed for effortless living. The partially finished basement presents a unique opportunity to create the space of your dreams – whether it's an office or an additional living area. Outside, you'll find a generous deck, perfect for outdoor entertaining, complete with secure gates. The fenced backyard offers green space for relaxation or play. This home has undergone extensive renovations, with every detail thoughtfully upgraded inside and out. Notably, the sewer line to the street has been relined, the kitchen’s sewer line to the other side of the home has been replaced, plumbing, electrical, and 100 amp service, and the basement walls have been insulated for added comfort. Ready for you to move in, this affordable gem is available for quick possession. Don’t miss the chance to make 46 King Crescent your new home! (id:51532)
Tags
| Property Summary |
|---|
| Building |
|---|
| Land |
|---|
| Level | Rooms | Dimensions |
|---|---|---|
| Basement | Other | 39 ft ,7 in x 10 ft ,7 in |
| Laundry room | Measurements not available | |
| Main level | Foyer | 6 ft ,9 in x 3 ft ,6 in |
| Kitchen | 12 ft ,6 in x 8 ft ,1 in | |
| Dining room | 8 ft ,8 in x 8 ft ,2 in | |
| Living room | 21 ft ,3 in x 11 ft ,5 in | |
| Bedroom | 11 ft ,4 in x 9 ft ,11 in | |
| Bedroom | 8 ft ,9 in x 8 ft ,1 in | |
| 4pc Bathroom | 8 ft ,9 in x 8 ft ,1 in | |
| Bedroom | 11 ft ,4 in x 9 ft ,11 in |
| Features | |||||
|---|---|---|---|---|---|
| Treed | Rectangular | Sump Pump | |||
| None | Parking Space(s)(1) | Washer | |||
| Refrigerator | Dishwasher | Dryer | |||
| Microwave | Window Coverings | Stove | |||
| Central air conditioning | |||||































