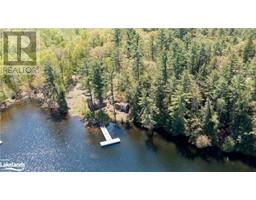1932A LAKE JOSEPH Road Humphrey, Humphrey, Ontario, CA
Address: 1932A LAKE JOSEPH Road, Humphrey, Ontario
Summary Report Property
- MKT ID40564783
- Building TypeHouse
- Property TypeSingle Family
- StatusBuy
- Added22 weeks ago
- Bedrooms1
- Bathrooms1
- Area2970 sq. ft.
- DirectionNo Data
- Added On18 Jun 2024
Property Overview
Create your new dream cottage on this beautiful lot offering 246 feet of clean, private shoreline and 1.4 acres of flat terrain. Or, take advantage of this ultra-convenient location as a mainland landing for your Island, with potential to drive your cars right to your dock. Enjoy stunning, long Island-dotted views, brilliant sunrises over Lake Joe and all day sun at the dock! Shallow entry with hard bottom and deep clean water off the dock that is great for swimming and boating. With easy year-round road access, minutes to Highway 400 and 2 hrs to Toronto. The flat terrain is ideal for redevelopment Bring your imagination and plan your new cottage. The existing 2 floor garage, Bunkie and solid boathouse and large dock add value to your investment: Current cottage footprint: 55' X 27'; Bunkie footprint: 18' X 24'; 2 story Garage 21' X 40' and double boat slip is 18' X 24' All essential shopping is close-by in MacTier or you are only 20 minutes to Port Carling or 25 minutes to Parry Sound. A rare chance to make your new summer address: Lake Joseph! This property is being sold As Is Where Is. (id:51532)
Tags
| Property Summary |
|---|
| Building |
|---|
| Land |
|---|
| Level | Rooms | Dimensions |
|---|---|---|
| Second level | Primary Bedroom | 15'1'' x 10'2'' |
| Main level | 3pc Bathroom | 7'2'' x 10'1'' |
| Features | |||||
|---|---|---|---|---|---|
| Crushed stone driveway | Country residential | Detached Garage | |||
| Refrigerator | None | ||||





































