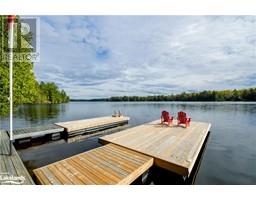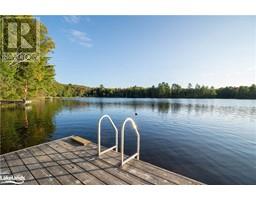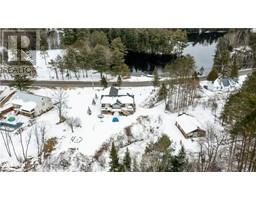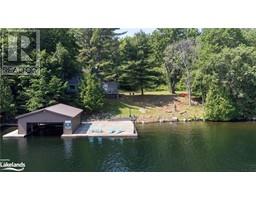56 10TH CONCESSION Road Humphrey, Humphrey, Ontario, CA
Address: 56 10TH CONCESSION Road, Humphrey, Ontario
Summary Report Property
- MKT ID40590154
- Building TypeHouse
- Property TypeSingle Family
- StatusBuy
- Added22 weeks ago
- Bedrooms2
- Bathrooms0
- Area770 sq. ft.
- DirectionNo Data
- Added On18 Jun 2024
Property Overview
Introducing Little Whitefish Lake - Your Dream Cottage Destination Welcome to Little Whitefish Lake, where your dream cottage awaits. Nestled in a picturesque location, this property offers the perfect opportunity to build your ideal getaway. With two existing footprints that can be utilized, the possibilities are endless. Imagine waking up to the gentle lapping of the water at the water's edge, surrounded by the beauty of nature. Little Whitefish Lake provides a stunning backdrop for relaxation and tranquility. Whether you enjoy fishing, boating, or simply soaking in the peaceful atmosphere, this is the place to be. Located in a lovely area, this property offers a prime location for your cottage retreat. The surrounding landscape boasts breathtaking views that will leave you in awe. Enjoy the changing colors of the seasons or bask in the warm summer sun as you take in the beauty of the lake. Don't miss out on the opportunity to create your dream cottage on Little Whitefish Lake. With its idyllic setting, existing footprints, and serene location, this property is the perfect canvas for your vision. Embrace the natural beauty and make lasting memories in this captivating destination. Minutes to the village of Rosseau, fine dining golf courses. All amenities are 10 minutes away. (id:51532)
Tags
| Property Summary |
|---|
| Building |
|---|
| Land |
|---|
| Level | Rooms | Dimensions |
|---|---|---|
| Main level | Bedroom | 8'0'' x 8'0'' |
| Bedroom | 8'0'' x 8'0'' | |
| Living room | 22'0'' x 28'0'' |
| Features | |||||
|---|---|---|---|---|---|
| Country residential | Recreational | None | |||




































