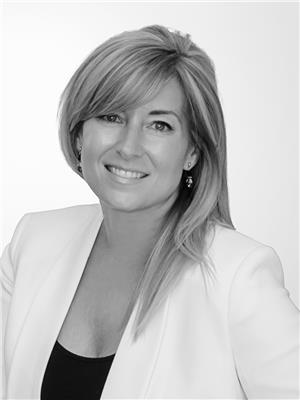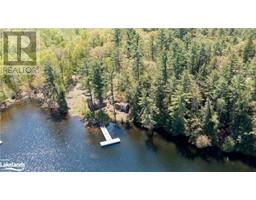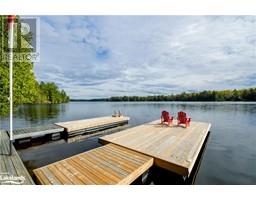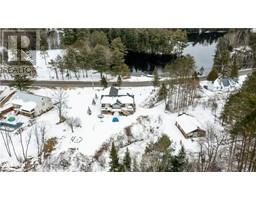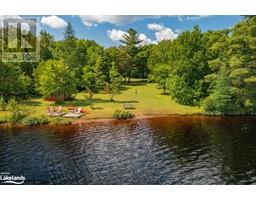76 HUNTS Road Chaffey, Huntsville, Ontario, CA
Address: 76 HUNTS Road, Huntsville, Ontario
Summary Report Property
- MKT ID40557590
- Building TypeHouse
- Property TypeSingle Family
- StatusBuy
- Added22 weeks ago
- Bedrooms5
- Bathrooms3
- Area2252 sq. ft.
- DirectionNo Data
- Added On18 Jun 2024
Property Overview
Introducing a serene waterfront retreat on Palette Lake! This small, unrestricted lake allows for a wide range of activities, making it a haven for outdoor enthusiasts. Nestled on a private 100-foot frontage facing southwest, this property offers breathtaking sunsets and a tranquil atmosphere. Nature lovers will be captivated by the natural shoreline and peaceful surroundings. The cottage itself boasts five spacious bedrooms, providing ample space for family and guests. With fibre optics installed, it's perfect for those who work remotely or desire seamless connectivity while enjoying the cottage lifestyle. Notably, the cottage features a state-of-the-art water filtration system that includes reverse osmosis, ensuring clean and refreshing drinking water at your fingertips. Large windows invite abundant natural light and offer stunning views of the surroundings. Constructed with an A-frame design, the cottage exudes a unique charm. A highlight of this property is the private balcony off the primary bedroom on the second story, providing a peaceful retreat to unwind and soak in the lake views. Additionally, a main floor bedroom with an en suite offers the convenience of a primary bedroom on the main level. The main floor has an open concept layout encompassing the living, kitchen, and dining areas, creating a perfect space for entertaining and creating lasting memories. Downstairs, you'll find a spacious recreation room and an additional kitchen with extra refrigeration and freezer space. Upstairs, three more bedrooms and a bathroom await, ensuring accommodation for family and guests. Situated just 10 minutes from Huntsville, this property enjoys a quiet and peaceful location, offering the perfect escape from the hustle and bustle of city life. Don't miss this opportunity to own a tranquil oasis on Palette Lake, where you can enjoy all the activities this unrestricted lake has to offer. Embrace the beauty of nature and create memories in this idyllic setting. (id:51532)
Tags
| Property Summary |
|---|
| Building |
|---|
| Land |
|---|
| Level | Rooms | Dimensions |
|---|---|---|
| Second level | 4pc Bathroom | 10'5'' x 6'10'' |
| Bedroom | 10'8'' x 11'8'' | |
| Bedroom | 10'11'' x 10'9'' | |
| Bedroom | 21'11'' x 15'7'' | |
| Basement | Storage | 16'4'' x 7'9'' |
| Recreation room | 22'0'' x 16'4'' | |
| Bedroom | 15'8'' x 13'4'' | |
| Family room | 14'1'' x 18'1'' | |
| Main level | Full bathroom | 11'8'' x 5'6'' |
| Primary Bedroom | 15'0'' x 11'8'' | |
| Living room | 19'3'' x 13'7'' | |
| Dining room | 19'3'' x 10'4'' | |
| Kitchen | 15'2'' x 6'11'' | |
| 2pc Bathroom | 6'11'' x 7'2'' | |
| Laundry room | 3'2'' x 3'6'' | |
| Foyer | 7'2'' x 10'6'' |
| Features | |||||
|---|---|---|---|---|---|
| Visual exposure | Crushed stone driveway | Country residential | |||
| Automatic Garage Door Opener | Detached Garage | Dishwasher | |||
| Dryer | Refrigerator | Stove | |||
| Washer | Window Coverings | Garage door opener | |||
| Hot Tub | Central air conditioning | Wall unit | |||































