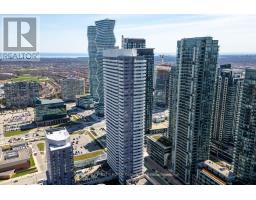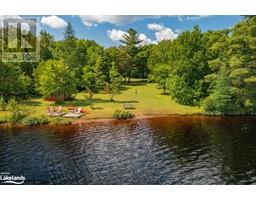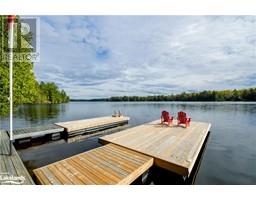82 , Huntsville, Ontario, CA
Address: 82 - 1005 KINGSRIDGE COURT, Huntsville, Ontario
Summary Report Property
- MKT IDX9232553
- Building TypeHouse
- Property TypeSingle Family
- StatusBuy
- Added12 weeks ago
- Bedrooms3
- Bathrooms2
- Area0 sq. ft.
- DirectionNo Data
- Added On24 Aug 2024
Property Overview
An Amazing Opportunity To Own A ** 2025 Sqft Four-Season Estate Home On 1.5 Acre Lot** In Muskoka. 1300 Acres Of Master Planned Community With Its Own Resort Style Amenities (Signature Club, Infinity Pool And More). 3bed/2 Full Whrm, Modern Finishes, High Ceilings, Hardwood Floors, Granite Counters & A Muskoka Room with a view . Experience exclusive access to a signature clubhouse currently under construction. This clubhouse, overlooking a tranquil lake, will offer amenities including kayak and canoe facilities, as well as its own infinity pool. Located just a 5-minute drive from the picturesque town of Dwight, where you can access Lake of Bays, and only 15 minutes from downtown Huntsville, you'll have all essential amenities within easy reach. Discover the perfect blend of modern luxury and natural beauty in this unique setting. Don't miss out on this exceptional opportunity for exclusive living, whether for a luxury home or a getaway! Property Taxes Not Assessed Yet. **** EXTRAS **** Close to all leading Amenities Like Winners, Metro, McDonalds, Tim Hortons , Hospital & Downtown Huntsville Area (id:51532)
Tags
| Property Summary |
|---|
| Building |
|---|
| Level | Rooms | Dimensions |
|---|---|---|
| Main level | Living room | 5.2 m x 5.4 m |
| Kitchen | 6.1 m x 3.4 m | |
| Bedroom 3 | 3.5 m x 3.6 m | |
| Primary Bedroom | 3.9 m x 5.2 m | |
| Bedroom 2 | 4.4 m x 3.4 m |
| Features | |||||
|---|---|---|---|---|---|
| Ravine | Conservation/green belt | Garage | |||
| Central air conditioning | |||||






























































