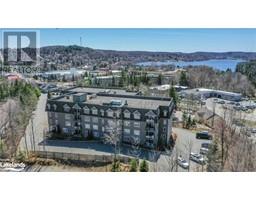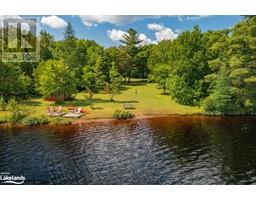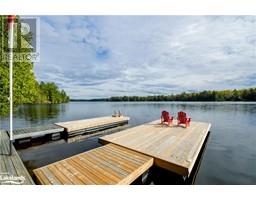103 OLD CENTURION Road Chaffey, Huntsville, Ontario, CA
Address: 103 OLD CENTURION Road, Huntsville, Ontario
Summary Report Property
- MKT ID40636603
- Building TypeHouse
- Property TypeSingle Family
- StatusBuy
- Added13 weeks ago
- Bedrooms4
- Bathrooms2
- Area2230 sq. ft.
- DirectionNo Data
- Added On23 Aug 2024
Property Overview
Beautiful established bungalow set privately at the end of a quiet country street on 3+ level acres. The main home is 3 bedroom featuring great living spaces, including a year round sunroom at the rear of the house that walks out to a deck to your newer hot tub, a screened Muskoka room on the front of the home to enjoy on lovely days and evenings, a bedroom or office with a walk out to your rear deck, a large foyer that can be used for your in-home business or convert it back to what it was and enjoy a double car garage, a separate in-law suite that has a kitchen/dining/living room, bedroom, and bathroom with two entries, one from the entry/laundry room and the other from the rear yard. It is not a legal apartment but the current owners have rented the space until recently when the tenant vacated so it could be sold vacant. The bungalow is on a full partially finished basement with a family room used as a theatre room, and another room which could have a pool or ping pong table or whatever you choose. Plus tons of storage space. Full Generac/generator system to give you no interruptions if there is a power outage, new shingles in 2021, low maintenance siding, discreet fenced area for dogs behind house, 436' road frontage and set back nicely from the road for complete privacy from neighbours. Paved drive with ample parking for your toys and trailers. Primary bedroom has an ensuite, newer propane furnace and air conditioning. Propane and electric fireplaces. A great Huntsville home just 12 minutes to downtown. A nice package at a great price point. (id:51532)
Tags
| Property Summary |
|---|
| Building |
|---|
| Land |
|---|
| Level | Rooms | Dimensions |
|---|---|---|
| Main level | Bedroom | 11'5'' x 11'4'' |
| Great room | 20'8'' x 13'0'' | |
| Kitchen/Dining room | 20'8'' x 13'0'' | |
| Sunroom | 15'8'' x 14'8'' | |
| Laundry room | 13'2'' x 8'0'' | |
| Bedroom | 14'6'' x 12'0'' | |
| Bedroom | 12'11'' x 11'0'' | |
| 4pc Bathroom | 12'6'' x 7'0'' | |
| 3pc Bathroom | 9'6'' x 8'6'' | |
| Primary Bedroom | 14'0'' x 12'11'' | |
| Kitchen/Dining room | 19'0'' x 12'0'' | |
| Living room | 19'0'' x 12'6'' |
| Features | |||||
|---|---|---|---|---|---|
| Cul-de-sac | Paved driveway | Country residential | |||
| In-Law Suite | Attached Garage | Visitor Parking | |||
| Dishwasher | Dryer | Refrigerator | |||
| Stove | Washer | Window Coverings | |||
| Hot Tub | Central air conditioning | ||||
























































