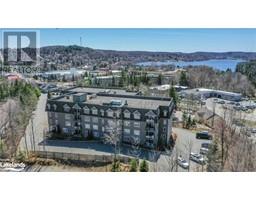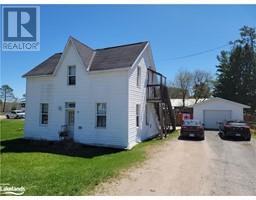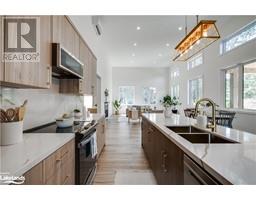27 MURRAY Street Sundridge, Sundridge, Ontario, CA
Address: 27 MURRAY Street, Sundridge, Ontario
Summary Report Property
- MKT ID40632068
- Building TypeHouse
- Property TypeSingle Family
- StatusBuy
- Added14 weeks ago
- Bedrooms3
- Bathrooms3
- Area2105 sq. ft.
- DirectionNo Data
- Added On12 Aug 2024
Property Overview
First time offered! This sunlit upscale bungalow completed in 2023 is nestled privately on an ideal level & landscaped double lot that backs onto forested land. It is located a few blocks from the stores, public beaches and playgrounds on beautiful lake Bernard in the lovely village of Sundridge, which is emerging as a dynamic little community with ample restaurants and recreational activities. The residence boasts modern luxury decor with a design style that combines contemporary and traditional elements to create a sophisticated and comfortable home. Clean lines, neutral colours, gas fireplace, high-quality materials, complete this perfect 3 bedroom 3 bathroom home. Finished lower level with ample windows including spacious family room. The primary rooms are open concept with vinyl flooring on main level. The gourmet size kitchen was specifically designed with functionality and aesthetics to create a wow factor to the main level with dining area built ins. Upscale appliances include Gallery series double fridge and gas range with air fry. The kitchen/dining area features access to a private and attractive covered deck ideal for bbqing, dining, entertaining. Ample windows and no blinds required. just tree and garden views. Front entry via a lovely covered porch, large driveway and drywalled single car garage with ample room to add another double garage. Beautifully landscaped, municipal sewers, gas, fiber optic, garbage pick up, all of the amenities you crave on a lovely quiet street. (id:51532)
Tags
| Property Summary |
|---|
| Building |
|---|
| Land |
|---|
| Level | Rooms | Dimensions |
|---|---|---|
| Lower level | Utility room | 14'6'' x 12'9'' |
| 4pc Bathroom | 14'5'' x 5'5'' | |
| Bedroom | 12'9'' x 10'7'' | |
| Bedroom | 12'9'' x 11'10'' | |
| Family room | 18'5'' x 15'8'' | |
| Main level | 2pc Bathroom | Measurements not available |
| Laundry room | 8'7'' x 5'6'' | |
| 3pc Bathroom | 10'10'' x 5'2'' | |
| Primary Bedroom | 13'7'' x 12'10'' | |
| Kitchen/Dining room | 15'6'' x 13'9'' | |
| Living room | 22'7'' x 19'4'' |
| Features | |||||
|---|---|---|---|---|---|
| Crushed stone driveway | Automatic Garage Door Opener | Attached Garage | |||
| Visitor Parking | Dishwasher | Dryer | |||
| Refrigerator | Washer | Microwave Built-in | |||
| Gas stove(s) | Hood Fan | Garage door opener | |||
| Central air conditioning | |||||

























































