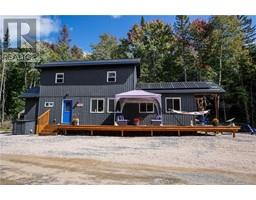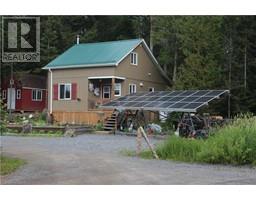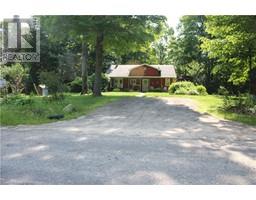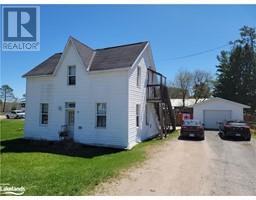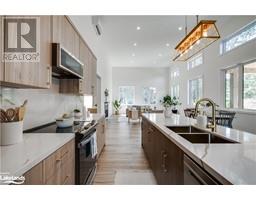622 DEER LAKE Road Sundridge, Sundridge, Ontario, CA
Address: 622 DEER LAKE Road, Sundridge, Ontario
Summary Report Property
- MKT ID40610846
- Building TypeHouse
- Property TypeSingle Family
- StatusBuy
- Added12 weeks ago
- Bedrooms3
- Bathrooms0
- Area985 sq. ft.
- DirectionNo Data
- Added On26 Aug 2024
Property Overview
Welcome to 622 Deer Lake road located in the beautiful unorganized township of Lount. This lovely converted mobile home with 2 large additions offers a perfect setting for enjoying the quiet 2 acre private lot. Deeded access to Deer Lake for swimming and boating just a short walk up the road. Don’t forget, unorganized township means less taxes and no bylaws. No building permits required. 3 main floor bedrooms, plus a very spacious loft area provides plenty of space for having friends and family over for a quiet weekend. For those warm summer nights, enjoy chatting in very large screened in Muskoka room. Most furnishings included a list of inclusions is available upon request. Also included small utility trailer, boat motor and trailer, vintage camper trailer, generator and wood splitter. Located 3 hours from the GTA, 20 minutes to South River for shopping, post office, gas station and restaurants. (id:51532)
Tags
| Property Summary |
|---|
| Building |
|---|
| Land |
|---|
| Level | Rooms | Dimensions |
|---|---|---|
| Second level | Loft | 22'0'' x 11'0'' |
| Main level | Bedroom | 10'0'' x 8'0'' |
| Bedroom | 13'3'' x 9'6'' | |
| Bonus Room | 14'0'' x 11'0'' | |
| Bonus Room | 7'9'' x 3'4'' | |
| Living room | 21'4'' x 11'2'' | |
| Bedroom | 8'0'' x 8'0'' | |
| Kitchen | 17'3'' x 9'2'' |
| Features | |||||
|---|---|---|---|---|---|
| Backs on greenbelt | Crushed stone driveway | Country residential | |||
| Recreational | Refrigerator | Stove | |||
| Window Coverings | None | ||||































