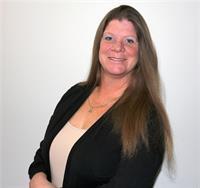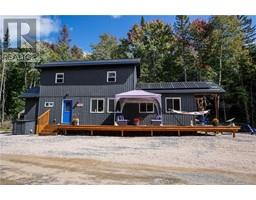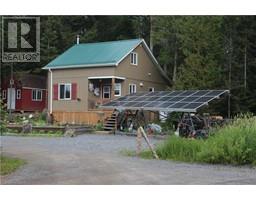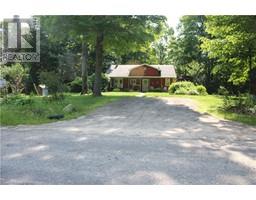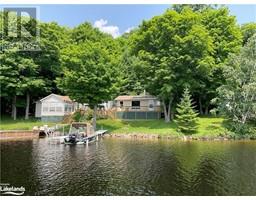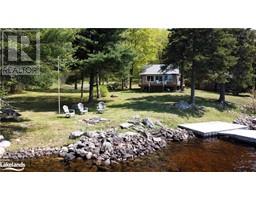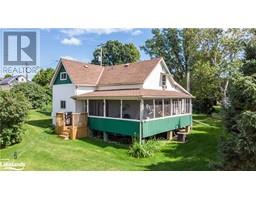11734 HWY 522 Highway Nipissing, PORT LORING, Ontario, CA
Address: 11734 HWY 522 Highway, Port Loring, Ontario
Summary Report Property
- MKT ID40613774
- Building TypeHouse
- Property TypeSingle Family
- StatusBuy
- Added20 weeks ago
- Bedrooms3
- Bathrooms2
- Area1360 sq. ft.
- DirectionNo Data
- Added On30 Jun 2024
Property Overview
UNORGANIZED TOWNSHIP - Country living at it’s best! This lovely 3 bedroom bungalow is the perfect private setting. A lovely new bunkie provides extra space for guests, A new shed for storage of all your outdoor toys! Loads of parking for your RV and other vehicles as well as a one car garage with a loft for extra storage. A stunning new renovation including bathroom in the basement which boasts a gorgeous soaker tub and a sauna to enjoy on those winter days! Enjoy a spacious finished basement equipped with a pellet stove for extra heat. 3 spacious bedrooms on the main floor provide tons of natural light. The main floor also has a newer bathroom, new kitchen, and a very large dining room with a brilliant view of the pasture across the road. New furnace, new front door, new living room window, new laminate in living room, drilled well 2 years. Green space behind. High speed internet available. Shingles replaced 2017, foundation was blue skinned 2020, 100 amp panel all wiring is copper, plumbing has been updated to pex. This home has been extremely well kept, just move in and enjoy! (id:51532)
Tags
| Property Summary |
|---|
| Building |
|---|
| Land |
|---|
| Level | Rooms | Dimensions |
|---|---|---|
| Basement | 3pc Bathroom | Measurements not available |
| Other | 11'5'' x 10'0'' | |
| Main level | 3pc Bathroom | Measurements not available |
| Bedroom | 11'5'' x 10'0'' | |
| Dining room | 12'6'' x 12'6'' | |
| Living room | 16'8'' x 15'6'' | |
| Kitchen | 12'4'' x 9'11'' | |
| Bedroom | 12'3'' x 11'0'' | |
| Primary Bedroom | 13'5'' x 10'6'' |
| Features | |||||
|---|---|---|---|---|---|
| Country residential | Attached Garage | Dishwasher | |||
| Dryer | Refrigerator | Sauna | |||
| Washer | Microwave Built-in | Garage door opener | |||
| None | |||||






























