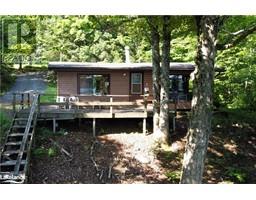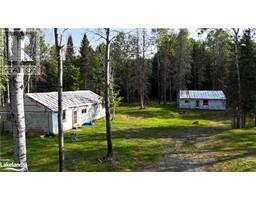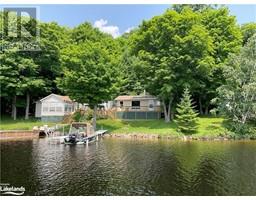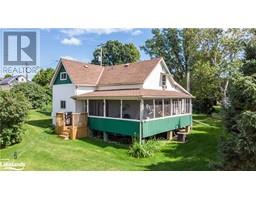131 LEE Lane Port Loring, PORT LORING, Ontario, CA
Address: 131 LEE Lane, Port Loring, Ontario
Summary Report Property
- MKT ID40589347
- Building TypeHouse
- Property TypeSingle Family
- StatusBuy
- Added22 weeks ago
- Bedrooms2
- Bathrooms1
- Area880 sq. ft.
- DirectionNo Data
- Added On18 Jun 2024
Property Overview
Absolutely Charming 4 season cottage on private level lot with over 200' of Pristine, Weed-Free Shoreline on Duck Lake - part of the much sought after Pickerel River System boasting 40 miles of Boating and Family Fun. This adorable cottage enjoys spacious kitchen/ dining area with convenient main floor laundry, beautifully renovated 4 piece bath with double sinks, 2 comfortable bedrooms on the main floor plus children's loft area. Sunroom overlooks the lake and can double as an additional bedroom for guests. The Vaulted Living Area with cozy wood stove and original pine flooring captures the feel and ambiance of Cottage Life. Additional features include: 24'x12' wrap around deck, durable steel roofing, 24'x18' log cabin currently being used as storage but could be upgraded for guest accommodations, groovy tree house for the kids plus deck with docking at lake. Experience the Perfect blend of Comfort and Nature at this Idylic Waterfront Retreat. Call today to schedule a viewing and make this Dream Cottage Yours!!! (id:51532)
Tags
| Property Summary |
|---|
| Building |
|---|
| Land |
|---|
| Level | Rooms | Dimensions |
|---|---|---|
| Second level | Loft | 13'0'' x 8'5'' |
| Main level | Sunroom | 21'0'' x 6'7'' |
| 4pc Bathroom | 11'4'' x 6'6'' | |
| Bedroom | 8'1'' x 9'6'' | |
| Bedroom | 8'1'' x 7'6'' | |
| Living room | 17'2'' x 12'4'' | |
| Kitchen/Dining room | 19'2'' x 11'3'' |
| Features | |||||
|---|---|---|---|---|---|
| Country residential | Dryer | Refrigerator | |||
| Stove | Washer | None | |||


















































