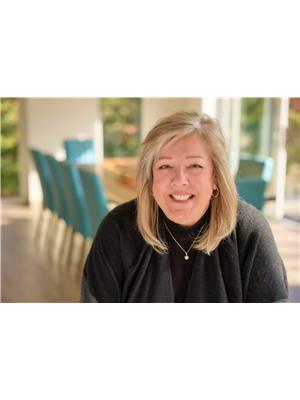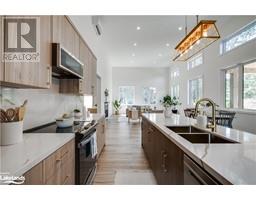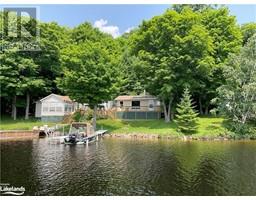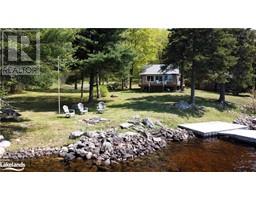139 WILSON LAKE Crescent Port Loring, PORT LORING, Ontario, CA
Address: 139 WILSON LAKE Crescent, Port Loring, Ontario
Summary Report Property
- MKT ID40468939
- Building TypeHouse
- Property TypeSingle Family
- StatusBuy
- Added22 weeks ago
- Bedrooms4
- Bathrooms2
- Area1633 sq. ft.
- DirectionNo Data
- Added On18 Jun 2024
Property Overview
Check out this wonderful home in Port Loring in the heart of Cottage Country in central Parry Sound. Pride of ownership is very evident here with over 1,600 sqft of living space with 4 bedrooms (primary on main level) with a 3 pc bathroom on each level with a 40' covered screened porch that is so inviting you won't want to leave! Propane forced air heat & air conditioning for the hot summer evenings with a wood-stove to cut down on heating costs. There have been many recent improvements; new decking, newer windows and roof etc. Wait it gets better the 2-storey 24' x 24' double detached garage stores all your toys and has a workshop! The main level is set-up as a games/recreational room with a bar area, electric fireplace, 2 pc bath with room for a pool table & darts. This area could be converted into a guest suite or used for parking. Or park under the carport in the winter to keep snow off your cars. This is an unorganized township, so building permits are not required to make the changes that suit your needs! Do you enjoy fishing, boating, swimming, kayaking, canoeing, snowmobiling & gardening? If so this is the home and community live to in! Port Loring is a wonderful retirement & recreational community, there are many events all year round to meet people. This neighbourhood is amazing everyone helps each other out, it is truly welcoming here. If you are looking to retire or to invest in a short term rental location this is the ideal home for you, it is economical to live here, the property taxes are very reasonable $768/2022. It is a 3 min walk to Wilson Lake which is also known as Wauquimakog Lake that is part of the highly sought after Pickerel Lake system offering over 60 km's of boating with great fishing. The OFSC trail system is around the corner for those who like to sled. The Restaurants, LCBO, shops & nursing station with nurse practitioner on hand is all within a 3-15 min walk as well. Docking slips are available for a yearly fee, this one has it all! (id:51532)
Tags
| Property Summary |
|---|
| Building |
|---|
| Land |
|---|
| Level | Rooms | Dimensions |
|---|---|---|
| Second level | Bedroom | 11'0'' x 9'0'' |
| Bedroom | 9'0'' x 11'0'' | |
| 3pc Bathroom | 9'0'' x 5'0'' | |
| Bedroom | 12'0'' x 12'0'' | |
| Main level | Recreation room | 23'0'' x 23'0'' |
| Porch | 23'0'' x 8'0'' | |
| 3pc Bathroom | 7'0'' x 5'0'' | |
| Living room | 17'0'' x 15'0'' | |
| Primary Bedroom | 10'0'' x 14'0'' | |
| Mud room | 11'0'' x 10'0'' | |
| Kitchen/Dining room | 23'0'' x 11'0'' |
| Features | |||||
|---|---|---|---|---|---|
| Crushed stone driveway | Sump Pump | Detached Garage | |||
| Carport | Visitor Parking | Dishwasher | |||
| Dryer | Microwave | Refrigerator | |||
| Satellite Dish | Washer | Gas stove(s) | |||
| Window Coverings | Central air conditioning | Window air conditioner | |||




























































