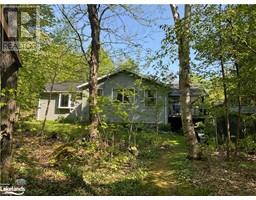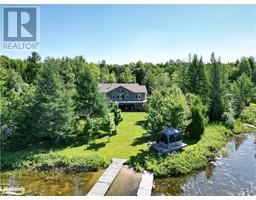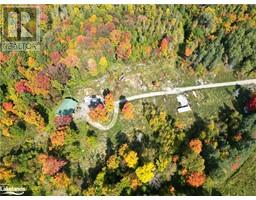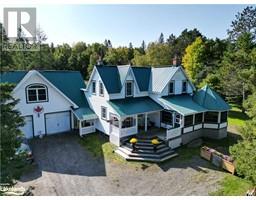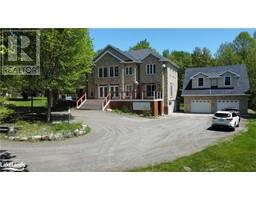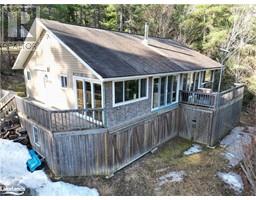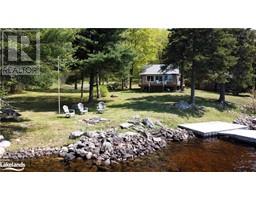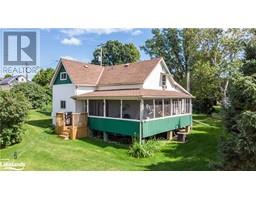185 WILSON Lake Port Loring, PORT LORING, Ontario, CA
Address: 185 WILSON Lake, Port Loring, Ontario
Summary Report Property
- MKT ID40441113
- Building TypeHouse
- Property TypeSingle Family
- StatusBuy
- Added22 weeks ago
- Bedrooms2
- Bathrooms1
- Area750 sq. ft.
- DirectionNo Data
- Added On18 Jun 2024
Property Overview
Welcoming, three-season (water-access), cottage situated in a quiet bay on Wauquimakog (WILSON) Lake, which offers 60+ kilometres of boating, fishing and enjoyment on the well-known Pickerel River system. Sit out on the front deck and enjoy the scenic views. This property is well-treed, and slopes gently, offering 150 feet of natural waterfront with sandy bottom. 1 Aluminum dock with wheels and 1 wooden cribbed dock are situated at the water. 2 septic systems (1 for the cottage and 1 for the bunkie) and many extras are included to fully enjoy this turn-key retreat. This charming cottage features 2 bedrooms, a 4-pc bathroom, beautiful pine finishing with handcrafted detail and a sunroom with gorgeous lake views. Plenty of space for entertaining with an additional insulated bunkie complete with a 4-pc bath, kitchenette and attached workshop/laundry area and its own hot water tank. Convenient 12x8 shed to store your tools and toys. Shore Road Allowance has been purchased (waiting on finalization). A boat slip has been paid for the 2023 season. Loring area is home to a large population of White-Tailed Deer, Moose and many other types of wildlife. OFSC snowmobile trails are close by. Don’t forget to ask about the details and advantages of owning in an Unorganized Township. (id:51532)
Tags
| Property Summary |
|---|
| Building |
|---|
| Land |
|---|
| Level | Rooms | Dimensions |
|---|---|---|
| Main level | Sunroom | 11'6'' x 13'4'' |
| Living room | 14'3'' x 15'6'' | |
| Kitchen | 11'6'' x 7'10'' | |
| 4pc Bathroom | Measurements not available | |
| Bedroom | 12'6'' x 9'6'' | |
| Bedroom | 12'10'' x 7'6'' |
| Features | |||||
|---|---|---|---|---|---|
| Country residential | None | Freezer | |||
| Microwave | Refrigerator | Stove | |||
| None | |||||




































