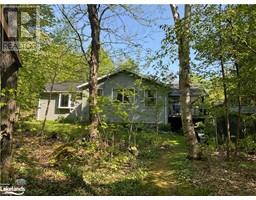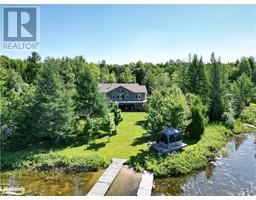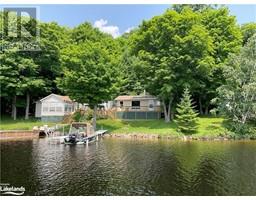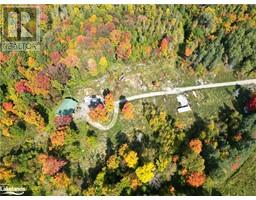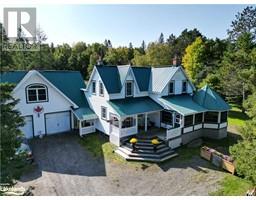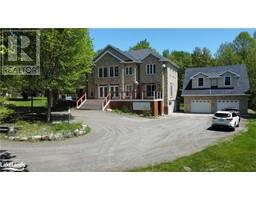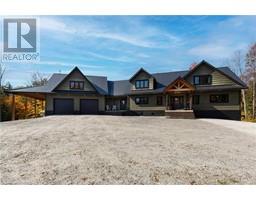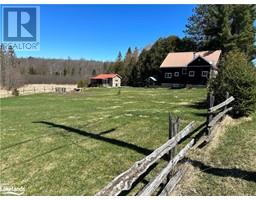71A KAWIGAMOG LAKE ROAD Blair, Loring, Ontario, CA
Address: 71A KAWIGAMOG LAKE ROAD, Loring, Ontario
Summary Report Property
- MKT ID40552128
- Building TypeHouse
- Property TypeSingle Family
- StatusBuy
- Added22 weeks ago
- Bedrooms3
- Bathrooms1
- Area1250 sq. ft.
- DirectionNo Data
- Added On18 Jun 2024
Property Overview
This drive to 4 season 3 bedroom cottage provides sheltered docking and access to 65km of boating, fishing, water activities on the well known sought after Pickerel River System. Boat from your dock to the Elbow and then choose if you want to go north to Dollars Lake or east to Port Loring and into Duck Lake. The large under porch and deck storage area allow plenty of room to store the toys. Enjoy the enclosed porch during inclement weather or bug season and sit out on the 21 x 8 open deck during the nice days. When weather gets cold, sit in front of the wood burning stove. There is access to 1000's of acres of Crown Land within immediate area. Situated in WMU47 and close to OFSC snowmobile trails. Ask about details of owning in an Unorganized Township. This is priced to sell with immediate possession available. (id:51532)
Tags
| Property Summary |
|---|
| Building |
|---|
| Land |
|---|
| Level | Rooms | Dimensions |
|---|---|---|
| Main level | Porch | 43'7'' x 5' |
| 4pc Bathroom | 7'4'' x 6'10'' | |
| Bedroom | 12'3'' x 11'11'' | |
| Bedroom | 11'11'' x 8'1'' | |
| Bedroom | 10'5'' x 8'10'' | |
| Living room | 17'6'' x 12'2'' | |
| Kitchen/Dining room | 23'0'' x 13'7'' |
| Features | |||||
|---|---|---|---|---|---|
| Crushed stone driveway | Shared Driveway | Country residential | |||
| Refrigerator | Stove | None | |||






























