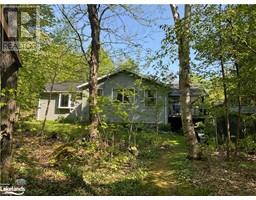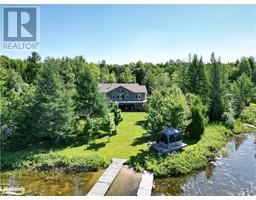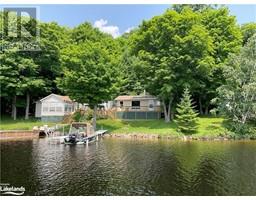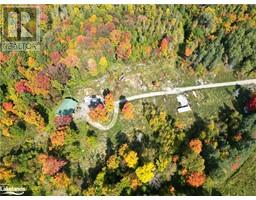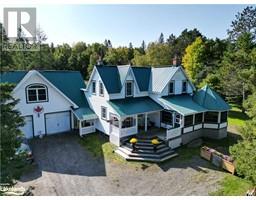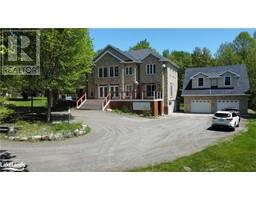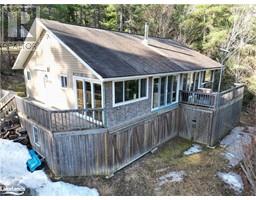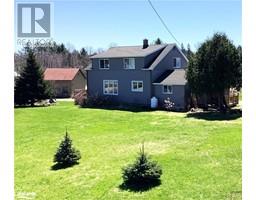791 CLEAR LAKE Road East Mills, Arnstein, Ontario, CA
Address: 791 CLEAR LAKE Road, Arnstein, Ontario
Summary Report Property
- MKT ID40620256
- Building TypeHouse
- Property TypeSingle Family
- StatusBuy
- Added18 weeks ago
- Bedrooms3
- Bathrooms2
- Area2176 sq. ft.
- DirectionNo Data
- Added On15 Jul 2024
Property Overview
This newly built house is off grid, situated on 52 acres with a large oversized garage and huge potential. Note: House is having finishing work done and interior photos will be here as completed. Wood siding is awaiting delivery. There are two operational approx. 48' - 24' greenhouses with a third frame ready to be completed. There are also frames for another two or three. The outdoor wood burning furnace supplies heat to the greenhouses with propane furnaces as back up. The property is serviced by 34.2 kw of solar and a 2000 amp hour battery pack. Added bonus for some people: if you want, there is Hydro service to the property. The unique thing about these greenhouses is that they contain tropical fruit plants; bananas, passion fruit, seasonal vegetables have already been established and papaya trees are ready to plant. The chickens provide eggs and meat source. Lots of potential if you want to run this an income generating property. Situated in an Unorganized Township, construction is done without building permits although you still need to build to Ontario Building Code as a minimum standard. As a family playground, explore the property and surrounding area with 1000's of acres of Crown Land in close proximity. Many lakes and OFSC snowmobile trails in the area provide opportunity for enjoyment. Property is situated in WMU47 and is home to many wildlife including deer, moose, bear, wolves and small game. If you are looking to get out of the city and to live the farming life, this may be the place for you and your family. (id:51532)
Tags
| Property Summary |
|---|
| Building |
|---|
| Land |
|---|
| Level | Rooms | Dimensions |
|---|---|---|
| Basement | Family room | 26'10'' x 15'0'' |
| Utility room | 12'10'' x 12'10'' | |
| Office | 12'11'' x 10'8'' | |
| Bedroom | 11'0'' x 10'7'' | |
| Bedroom | 11'0'' x 10'7'' | |
| Main level | Full bathroom | 10'1'' x 6'1'' |
| Primary Bedroom | 17'0'' x 11'1'' | |
| Living room | 17'2'' x 16'6'' | |
| Kitchen/Dining room | 28'3'' x 9'10'' | |
| 4pc Bathroom | 9'3'' x 4'10'' | |
| Mud room | 17'8'' x 6'5'' |
| Features | |||||
|---|---|---|---|---|---|
| Crushed stone driveway | Country residential | Detached Garage | |||
| Dryer | Refrigerator | Stove | |||
| Washer | None | ||||





















