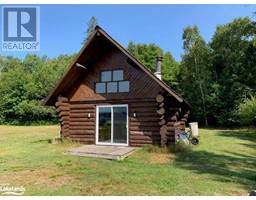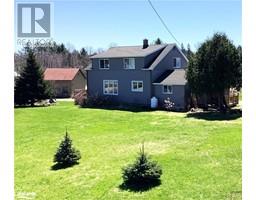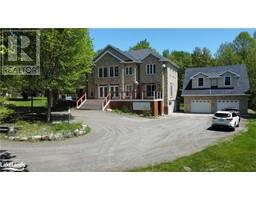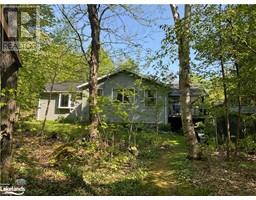10176 HIGHWAY 522 East Mills, Arnstein, Ontario, CA
Address: 10176 HIGHWAY 522, Arnstein, Ontario
Summary Report Property
- MKT ID40620534
- Building TypeHouse
- Property TypeSingle Family
- StatusBuy
- Added18 weeks ago
- Bedrooms3
- Bathrooms3
- Area1643 sq. ft.
- DirectionNo Data
- Added On15 Jul 2024
Property Overview
Are you looking for somewhere just to get away from it all ? This tastefully decorated open concept home on 90 acres in a sought after unorganized township may be just what you have been searching for. This raised bungalow includes beautiful views of the pond and surrounding property. It has a full in-law suite with walkout which would be great for aging parents or family and friends that come to visit. A new propane furnace was installed in 2021, but also has an outdoor wood furnace if you prefer. The main floor has a lovely large 26x13'6 sunroom with walkout to a covered deck where you can watch the deer and moose come down to the pond for a drink. There is a two car attached garage with heat and the home is partially wired for a generator which is also included. There are ATV and walking trails throughout the property, and snowmobile trails are nearby as well. Also includes a 10x12 shed. (id:51532)
Tags
| Property Summary |
|---|
| Building |
|---|
| Land |
|---|
| Level | Rooms | Dimensions |
|---|---|---|
| Basement | Gym | 9'10'' x 8'7'' |
| Storage | 12'4'' x 7'9'' | |
| Lower level | 2pc Bathroom | 12'0'' x 3'0'' |
| Kitchen | 12'3'' x 9'3'' | |
| Living room | 12'5'' x 10'2'' | |
| Utility room | 16'3'' x 12'0'' | |
| Bedroom | 13'0'' x 8'10'' | |
| 4pc Bathroom | 8'0'' x 4'7'' | |
| Main level | Bedroom | 12'5'' x 10'0'' |
| Bedroom | 12'5'' x 10'9'' | |
| Laundry room | 7'0'' x 5'5'' | |
| 4pc Bathroom | 10'7'' x 4'2'' | |
| Sunroom | 26'0'' x 13'6'' | |
| Kitchen | 20'2'' x 11'7'' | |
| Living room | 18'0'' x 14'7'' |
| Features | |||||
|---|---|---|---|---|---|
| Crushed stone driveway | Country residential | Recreational | |||
| In-Law Suite | Attached Garage | Dryer | |||
| Freezer | Refrigerator | Stove | |||
| Washer | Central air conditioning | ||||































































