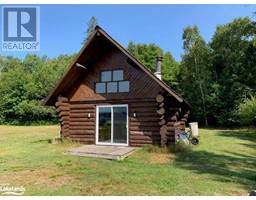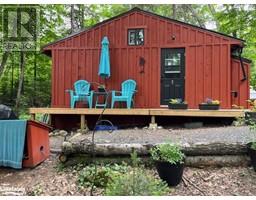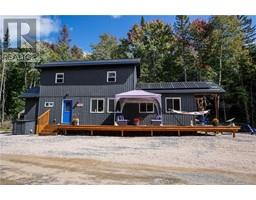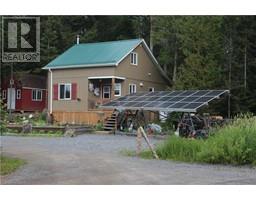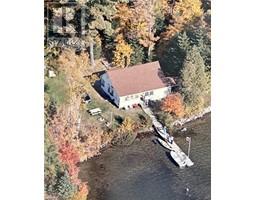LOT 6 CHEMICAL Road Laurier, South River, Ontario, CA
Address: LOT 6 CHEMICAL Road, South River, Ontario
Summary Report Property
- MKT ID40603444
- Building TypeHouse
- Property TypeSingle Family
- StatusBuy
- Added22 weeks ago
- Bedrooms2
- Bathrooms1
- Area1250 sq. ft.
- DirectionNo Data
- Added On19 Jun 2024
Property Overview
Located in an unorganized township, which means your taxes are low and building permits are not required. This fantastic opportunity to buy an off grid cottage with two separately deeded lots on sought after Kawawaymog Lake. Which is also gate #1 for Algonquin Provincial Park which is approx. 4kms away. Built in 1996 this lovely 3 bedroom 2 bathroom cottage is open concept with cathedral ceilings and pine floors throughout. With a walkout to a 21x12 covered front deck. The Muskoka stone walkway leads to a square log sauna you can enjoy year round. The lots are perfectly level with a nice sand beach and shallow water for the kids. There are 3 garages and one has a heated loft and composting toilet. Surrounded by thousands of acres of crown land to ATV, or snowmobile on the nearby OFSC trails. There is plenty of wildlife if you enjoy hunting and many area lakes have small mouth bass and speckle trout and splake. This is truly an amazing area for a cottage or year round home. (id:51532)
Tags
| Property Summary |
|---|
| Building |
|---|
| Land |
|---|
| Level | Rooms | Dimensions |
|---|---|---|
| Second level | Loft | 16'2'' x 12'2'' |
| Main level | Sauna | 12'0'' x 12'0'' |
| Other | 40'3'' x 20'4'' | |
| Other | 30'4'' x 20'4'' | |
| Other | 30'3'' x 20'3'' | |
| Foyer | 11'6'' x 5'5'' | |
| 3pc Bathroom | 7'0'' x 7'6'' | |
| Bedroom | 10'2'' x 13'8'' | |
| Bedroom | 13'9'' x 10'3'' | |
| Living room | 17'0'' x 20'0'' | |
| Kitchen | 12'0'' x 8'0'' | |
| Dining room | 12'0'' x 10'10'' |
| Features | |||||
|---|---|---|---|---|---|
| Crushed stone driveway | Country residential | Recreational | |||
| Detached Garage | Refrigerator | Gas stove(s) | |||
| Window Coverings | None | ||||




















































