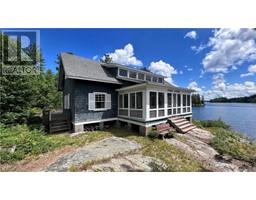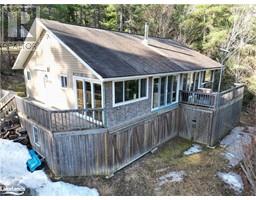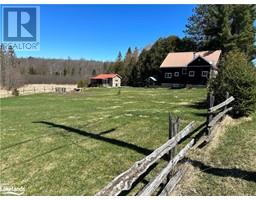14370 HWY 522 McConkey, Loring, Ontario, CA
Address: 14370 HWY 522, Loring, Ontario
Summary Report Property
- MKT ID40590281
- Building TypeHouse
- Property TypeSingle Family
- StatusBuy
- Added22 weeks ago
- Bedrooms4
- Bathrooms4
- Area4100 sq. ft.
- DirectionNo Data
- Added On18 Jun 2024
Property Overview
Log homes usually are nothing more than a romantic dream for most people. Although, sometimes people's dreams are strong enough and become a reality. Such is the case here. This unique living space is much more than an ordinary house, it is an extraordinary lifestyle experience. Starting with the purchase of 100 acres in the unorganized township of McConkey near Parry Sound. An outdoor person's dream; across the road from the Pickerel River system with its 70 km of waterways; moose, bear and deer hunting on property; an environment for wellness walks and sledding trails crosscutting the land. However, a beautiful picturesque lot alone does not make a home. What does is a vision and a partnership between Canada’s award-winning log home manufacturers and a local Amish family with a reputation for quality contracting. Evenings of decision-making, countless numbers of choices and painstaking precision went into every detail of the stunning home. Now complete, they cozy up on the cool autumn evenings on the couch in the grand room, warmed to the bone by the fire stoking in the wood stove. Kids play upstairs, occasionally tossing something over the railing and then hiding and giggling in hopes that Dad can’t see them. This room is an equally inviting place to just sit and watch the wonders of the world happen. Truth be told, moose have been seen through the floor-to-ceiling windows, bedding down in clear view. Countless mouths have been fed roasted chicken dinners cooked on the smoker located on the covered porch while sitting in the dining room discussing what the future might hold for them and their guests. Often, after tucking the kids away in bedrooms fit for a princess and prince, they will stand overlooking the grand room pondering their choices, the views, the white pines logs, the dovetail detailing, the stunning Douglas Fir timbers and the 25-foot high vaulted ceilings and wonder if this is just a dream. In their hearts, however, they know this is now their home. (id:51532)
Tags
| Property Summary |
|---|
| Building |
|---|
| Land |
|---|
| Level | Rooms | Dimensions |
|---|---|---|
| Second level | Loft | 32'0'' x 32'0'' |
| Loft | 15'0'' x 18'9'' | |
| 5pc Bathroom | 11'0'' x 12'0'' | |
| Bedroom | 14'2'' x 14'3'' | |
| Bedroom | 14'1'' x 15'8'' | |
| Bedroom | 24'0'' x 24'0'' | |
| Main level | 2pc Bathroom | Measurements not available |
| Laundry room | 12'0'' x 7'8'' | |
| Mud room | 5'10'' x 7'9'' | |
| Dining room | 15'1'' x 13'9'' | |
| 2pc Bathroom | Measurements not available | |
| Foyer | 13'11'' x 8'0'' | |
| Full bathroom | 15'1'' x 8'10'' | |
| Primary Bedroom | 18'4'' x 15'1'' | |
| Kitchen | 15'1'' x 13'9'' | |
| Great room | 19'9'' x 22'0'' |
| Features | |||||
|---|---|---|---|---|---|
| Southern exposure | Backs on greenbelt | Country residential | |||
| Recreational | Attached Garage | Dishwasher | |||
| Dryer | Refrigerator | Stove | |||
| Washer | Hood Fan | None | |||






























































