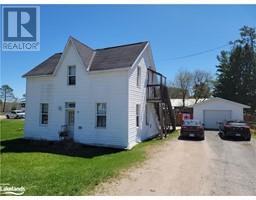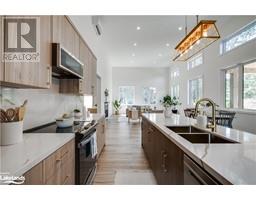156 LAKESHORE Drive Strong, Sundridge, Ontario, CA
Address: 156 LAKESHORE Drive, Sundridge, Ontario
Summary Report Property
- MKT ID40632538
- Building TypeHouse
- Property TypeSingle Family
- StatusBuy
- Added12 weeks ago
- Bedrooms4
- Bathrooms2
- Area2734 sq. ft.
- DirectionNo Data
- Added On24 Aug 2024
Property Overview
Welcome home to 156 Lakeshore Drive in Sunny Sundridge! Walking distance to Lake Bernard public access! This sprawling country home sits on a double lot with 395 ft of road frontage. Meticulously cared for, this property comes with new landscaping, fire pit, veggie garden, apple trees, a hot tub, extra long driveway, and a partially cleared area for a bunkie or additional structure. Inside you are greeted by a large family room with cathedral ceilings, and upstairs has 2 bedrooms and a bathroom upstairs, tons of closet and storage space. The third bedroom is on the main level near the open concept galley kitchen with oversized peninsula countertop and stainless steel appliances. A formal dining room leads to a bonus room with gas fireplace and walkout to the deck. Downstairs is a dry, clean basement ready for your personal touch. The fourth bedroom is currently a sewing room. This house is huge! Suitable for a family with kids or inlaws that want to move in. There's room for everyone! This house is a great value and central location - not too far out of town and not in the boonies either! (id:51532)
Tags
| Property Summary |
|---|
| Building |
|---|
| Land |
|---|
| Level | Rooms | Dimensions |
|---|---|---|
| Second level | Bedroom | 12'11'' x 13'3'' |
| 3pc Bathroom | 7'10'' x 9'8'' | |
| Primary Bedroom | 13'2'' x 13'3'' | |
| Basement | Bedroom | 9'7'' x 10'8'' |
| Utility room | 5'0'' x 9'8'' | |
| Other | 35'9'' x 26'1'' | |
| Main level | Dining room | 10'11'' x 13'3'' |
| Breakfast | 7'5'' x 13'3'' | |
| 2pc Bathroom | 6'4'' x 2'7'' | |
| Dining room | 10'11'' x 13'3'' | |
| Living room | 22'9'' x 13'4'' | |
| Kitchen | 11'6'' x 13'3'' | |
| Bedroom | 11'6'' x 13'4'' |
| Features | |||||
|---|---|---|---|---|---|
| Southern exposure | Country residential | Attached Garage | |||
| Dishwasher | Dryer | Refrigerator | |||
| Stove | Washer | Window Coverings | |||
| Hot Tub | Central air conditioning | ||||



































































