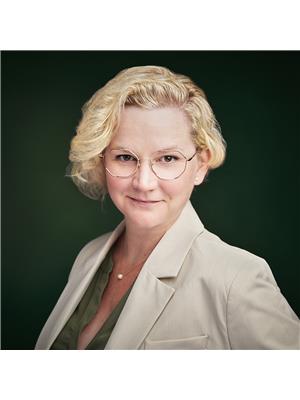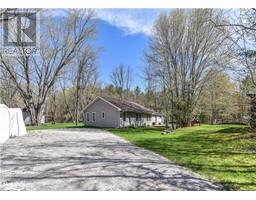3298 HENDI Lane SE54 - Washago, Washago, Ontario, CA
Address: 3298 HENDI Lane, Washago, Ontario
Summary Report Property
- MKT ID40618314
- Building TypeHouse
- Property TypeSingle Family
- StatusBuy
- Added19 weeks ago
- Bedrooms2
- Bathrooms2
- Area907 sq. ft.
- DirectionNo Data
- Added On11 Jul 2024
Property Overview
TURN KEY! FULL PACKAGE winterized riverfront home! Rounding the corner of Hepinstall Landing in Washago your eyes land on the striking red doors and Muskoka chairs that accent your hidden oasis on the emerald Green River. So close to HWY 11 but far enough that all you hear is the slow putter of an outboard tinny fishing the clear water off the dock. This waterfront gem has everything you've ever dreamed of in a cottage; level lot, two docks, facing West, low maintenance, all season fully renovated home, bunkie, separate garage AND boat house! You even have your own boat launch on the property. Walk to restaurants and shopping in the town of Washago, just 5 mins away. This property is extremely low maintenance because everything is newly built. No need to remove the docks in winter. Inside the house is very well insulated and quick to heat up in the winter with the wood fireplace and propane furnace, and just as quick to cool down in the summer with A/C. Neighbours are super friendly and supportive of each other. This waterfront home is the full package! (id:51532)
Tags
| Property Summary |
|---|
| Building |
|---|
| Land |
|---|
| Level | Rooms | Dimensions |
|---|---|---|
| Main level | 2pc Bathroom | Measurements not available |
| Bedroom | 7'0'' x 7'0'' | |
| Full bathroom | Measurements not available | |
| Primary Bedroom | 11'0'' x 10'4'' | |
| Den | 15'11'' x 7'10'' | |
| Living room | 17'6'' x 10'5'' | |
| Kitchen | 13'6'' x 10'9'' |
| Features | |||||
|---|---|---|---|---|---|
| Country residential | Detached Garage | Dishwasher | |||
| Dryer | Microwave | Refrigerator | |||
| Stove | Washer | Hot Tub | |||
| Central air conditioning | |||||






































































