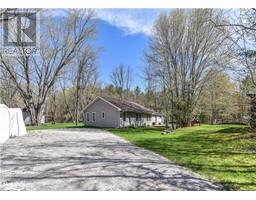3303 CRESCENT BAY Road SE53 - Rural Severn, Washago, Ontario, CA
Address: 3303 CRESCENT BAY Road, Washago, Ontario
Summary Report Property
- MKT ID40632236
- Building TypeHouse
- Property TypeSingle Family
- StatusBuy
- Added10 weeks ago
- Bedrooms4
- Bathrooms2
- Area3760 sq. ft.
- DirectionNo Data
- Added On12 Aug 2024
Property Overview
Your Journey Starts Here… Welcome to 3303 Crescent Bay Road on the sparkling shores of Lake Couchiching! A perfect blend of Family Home and Waterfront Vacation Destination awaits within this singular property. Sprawling Bungalow offers over 3,700 sq. ft of finished living area where every room offers its own unique feature. Lakeside offers 102’ with Granite Stone retaining wall, jet float modular Dock and rare to find Wet Boathouse. The Main Floor includes spacious Living room with Fieldstone Fireplace and bay window overlooking the beautifully Manicured Gardens, 3 generous sized Bedrooms with primary having an Ensuite Bath with glass walk-in shower, Main Floor Laundry in the 2nd Bathroom. The Kitchen with built-in appliances has a Versatile set up for Dining and Entertaining with Sitting area and sliding glass Doors leading to the Porch. The Lower Level is fully finished and flows easily from the expansive Games room to Family room with Fireplace and relaxing Den, all with warm wood accents. There is a 4th bedroom, home gym, crafts room, and an incredible amount of storage. Fully screened Muskoka Style covered Porch has 5 Skylights, Cable TV, ceiling fans so you can peacefully enjoy the Panoramic Water Views that will capture you. Attached garage with inside entry, mezzanine storage and tandem doors to flow-through access. In-Water Boathouse 39’x21’ has an incredible array of features such as electric & manual Boat Lifts, Pully Systems, Electric door, Aeration Bubbler System, and even a shower with hot water heater! Quality upgraded features include shaker style Metal Roof, Geothermal Heating & Cooling, Generac generator. Perfectly situated between Orillia & Washago with easy access to north & south bound Highway 11. A most Tranquil Country Setting offering a multitude of Modern Amenities brings this Lakefront living experience to unmatched heights. Now you have arrived… Welcome Home! (id:51532)
Tags
| Property Summary |
|---|
| Building |
|---|
| Land |
|---|
| Level | Rooms | Dimensions |
|---|---|---|
| Lower level | Other | 13'3'' x 12'6'' |
| Gym | 21'0'' x 11'8'' | |
| Bedroom | 14'6'' x 13'4'' | |
| Den | 12'6'' x 14'4'' | |
| Family room | 14'6'' x 11'4'' | |
| Games room | 25'2'' x 12'5'' | |
| Main level | Porch | 31'9'' x 8'9'' |
| 3pc Bathroom | 11'2'' x 7'0'' | |
| Bedroom | 14'6'' x 14'2'' | |
| Bedroom | 14'9'' x 14'8'' | |
| 3pc Bathroom | 9'4'' x 7'4'' | |
| Primary Bedroom | 14'6'' x 11'2'' | |
| Kitchen/Dining room | 26'0'' x 14'7'' | |
| Living room | 22'4'' x 12'10'' |
| Features | |||||
|---|---|---|---|---|---|
| Cul-de-sac | Crushed stone driveway | Country residential | |||
| Recreational | Sump Pump | Automatic Garage Door Opener | |||
| Attached Garage | Central Vacuum | Dishwasher | |||
| Dryer | Freezer | Oven - Built-In | |||
| Refrigerator | Stove | Washer | |||
| Microwave Built-in | Window Coverings | Garage door opener | |||
| Central air conditioning | |||||


































































