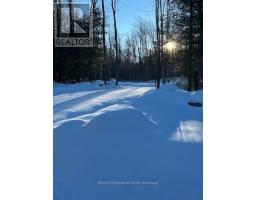17 KNOTTY PINE TRAIL, Huntsville (Chaffey), Ontario, CA
Address: 17 KNOTTY PINE TRAIL, Huntsville (Chaffey), Ontario
Summary Report Property
- MKT IDX11954859
- Building TypeHouse
- Property TypeSingle Family
- StatusBuy
- Added5 weeks ago
- Bedrooms3
- Bathrooms3
- Area0 sq. ft.
- DirectionNo Data
- Added On06 Feb 2025
Property Overview
Nestled on a peaceful crescent in the one of the most sought-after Huntsville destinations, this 2+1 bedroom, three bath bungalow is the ultimate haven for your next chapter. Step inside and fall in love with the open-concept kitchen, dining, and living room - an entertainer's paradise! The chef in your family will adore the travertine backsplash, updated countertops, and natural gas BBQ waiting on the expansive, multi-tiered decking. Whether you are dining under the pergola or sipping coffee in the morning sun, this outdoor space is a vibe. The primary suite is a light-filled retreat, with a walk-in closet and a private ensuite that is perfect for pampering. Easy, maintenance-free flooring flows through the main living areas, bathrooms, and laundry, keeping life simple. Downstairs, the finished lower level is ready to impress with a third bedroom and bathroom, plus a cozy walkout to a shady spot perfect for lazy afternoons. Dream big - a future in-ground pool would would fit right in! The yard is a masterpiece of natural landscaping, with granite steps, river rock cascades, and perennials galore. And do not forget the oversized double garage with inside entry - ideal for your vehicles, tools and treasures. Whether you are hosting family gatherings or seeking a peaceful escape, this home ticks all the boxes. See it or yourself - because the best moments in life start at home. (id:51532)
Tags
| Property Summary |
|---|
| Building |
|---|
| Level | Rooms | Dimensions |
|---|---|---|
| Basement | Family room | 7.21 m x 5.23 m |
| Bedroom | 3.83 m x 3.8 m | |
| Bathroom | 2.43 m x 1.53 m | |
| Office | 4.07 m x 2.54 m | |
| Main level | Foyer | 3.18 m x 2.6 m |
| Kitchen | 3.98 m x 3.88 m | |
| Dining room | 4.73 m x 2.98 m | |
| Living room | 4.93 m x 4.8 m | |
| Bedroom | 3.52 m x 3.35 m | |
| Bathroom | 3.5 m x 1.49 m | |
| Primary Bedroom | 4.68 m x 3.67 m | |
| Bathroom | 2.52 m x 1.81 m |
| Features | |||||
|---|---|---|---|---|---|
| Wooded area | Partially cleared | Dry | |||
| Attached Garage | Garage door opener remote(s) | Water Heater | |||
| Walk out | Central air conditioning | Air exchanger | |||
| Fireplace(s) | |||||











































