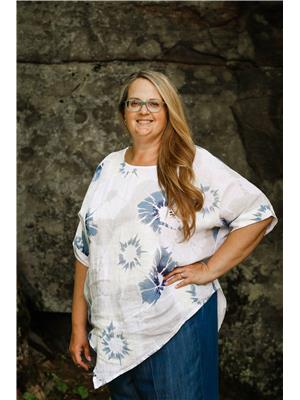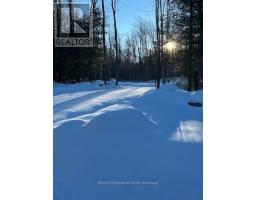102 HANES ROAD, Huntsville (Chaffey), Ontario, CA
Address: 102 HANES ROAD, Huntsville (Chaffey), Ontario
4 Beds2 Baths0 sqftStatus: Buy Views : 883
Price
$559,900
Summary Report Property
- MKT IDX10439654
- Building TypeHouse
- Property TypeSingle Family
- StatusBuy
- Added11 weeks ago
- Bedrooms4
- Bathrooms2
- Area0 sq. ft.
- DirectionNo Data
- Added On03 Dec 2024
Property Overview
Large family home located close to businesses and amenities. Large back yard with lots of trees creating privacy. This two storey home has a spacious side entrance with a covered porch. Two main floor bedrooms and bath with two large bedrooms and a second bathroom on the second level. Small bonus room in the basement and a large utility/laundry/storage room. Spacious home to enjoy as is, or make it shine with some updates. Shingles replaced in the past few years. Washer and Dryer two years old. (id:51532)
Tags
| Property Summary |
|---|
Property Type
Single Family
Building Type
House
Storeys
2
Community Name
Chaffey
Title
Freehold
Land Size
65 x 123 Acre|under 1/2 acre
| Building |
|---|
Bedrooms
Above Grade
4
Bathrooms
Total
4
Interior Features
Appliances Included
Dryer, Refrigerator, Stove, Washer
Basement Type
Full (Unfinished)
Building Features
Features
Level
Foundation Type
Block
Style
Detached
Structures
Porch
Heating & Cooling
Heating Type
Forced air
Utilities
Utility Type
Cable(Installed),Wireless(Available)
Utility Sewer
Sanitary sewer
Water
Municipal water
Exterior Features
Exterior Finish
Aluminum siding
Parking
Total Parking Spaces
5
| Land |
|---|
Other Property Information
Zoning Description
RU1
| Level | Rooms | Dimensions |
|---|---|---|
| Second level | Bedroom | 3.66 m x 3.4 m |
| Bedroom | 3.66 m x 3.4 m | |
| Primary Bedroom | 5.72 m x 3.63 m | |
| Primary Bedroom | 5.72 m x 3.63 m | |
| Bathroom | 3.48 m x 1.52 m | |
| Bathroom | 3.48 m x 1.52 m | |
| Lower level | Recreational, Games room | 5.89 m x 3.28 m |
| Recreational, Games room | 5.89 m x 3.28 m | |
| Utility room | 6.93 m x 5.64 m | |
| Utility room | 6.93 m x 5.64 m | |
| Main level | Foyer | 3.53 m x 1.52 m |
| Foyer | 3.53 m x 1.52 m | |
| Kitchen | 3.3 m x 2.92 m | |
| Kitchen | 3.3 m x 2.92 m | |
| Dining room | 3.66 m x 2.92 m | |
| Dining room | 3.66 m x 2.92 m | |
| Living room | 3.66 m x 3.56 m | |
| Living room | 3.66 m x 3.56 m | |
| Bedroom | 3.78 m x 3.56 m | |
| Bedroom | 3.78 m x 3.56 m | |
| Bedroom | 3.78 m x 2.57 m | |
| Bedroom | 3.78 m x 2.57 m | |
| Bathroom | 1.83 m x 1.55 m | |
| Bathroom | 1.83 m x 1.55 m |
| Features | |||||
|---|---|---|---|---|---|
| Level | Dryer | Refrigerator | |||
| Stove | Washer | ||||










