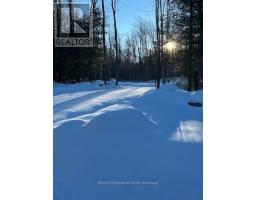19 LANSDOWNE STREET W, Huntsville (Chaffey), Ontario, CA
Address: 19 LANSDOWNE STREET W, Huntsville (Chaffey), Ontario
3 Beds3 Baths0 sqftStatus: Buy Views : 87
Price
$524,000
Summary Report Property
- MKT IDX10895345
- Building TypeHouse
- Property TypeSingle Family
- StatusBuy
- Added11 weeks ago
- Bedrooms3
- Bathrooms3
- Area0 sq. ft.
- DirectionNo Data
- Added On04 Dec 2024
Property Overview
This 3-bedroom, 3-bathroom house in need of TLC stands as an excellent choice for a starter home or as an investment property. Located in the lively center of Huntsville, it provides easy access to key amenities. A short distance from shopping districts, schools, Avery Beach, and the town center. The house requires some updates, offering a prime opportunity for contractors or investors, particularly with its past rental income of $3000 per month. The property includes an unfinished basement and a furnace and air conditioner installed in 2023. Offering a balance of suburban peace and urban convenience, it's a perfect setting for family life. Book your showing today. (id:51532)
Tags
| Property Summary |
|---|
Property Type
Single Family
Building Type
House
Storeys
2
Community Name
Chaffey
Title
Freehold
Land Size
52 x 104 Acre|under 1/2 acre
Parking Type
Carport
| Building |
|---|
Bedrooms
Above Grade
3
Bathrooms
Total
3
Partial
1
Interior Features
Appliances Included
Water Heater, Dishwasher, Dryer, Refrigerator, Stove, Washer, Window Coverings
Basement Type
Full (Unfinished)
Building Features
Features
Sloping
Foundation Type
Stone
Style
Detached
Rental Equipment
None
Fire Protection
Smoke Detectors
Structures
Porch
Heating & Cooling
Heating Type
Forced air
Utilities
Utility Type
Cable(Installed),Wireless(Available)
Utility Sewer
Sanitary sewer
Water
Municipal water
Exterior Features
Exterior Finish
Aluminum siding, Vinyl siding
Parking
Parking Type
Carport
Total Parking Spaces
3
| Land |
|---|
Other Property Information
Zoning Description
R2
| Level | Rooms | Dimensions |
|---|---|---|
| Second level | Bathroom | Measurements not available |
| Bathroom | Measurements not available | |
| Bathroom | Measurements not available | |
| Primary Bedroom | 3.65 m x 4.21 m | |
| Primary Bedroom | 3.65 m x 4.21 m | |
| Primary Bedroom | 3.65 m x 4.21 m | |
| Bedroom | 3.55 m x 3.45 m | |
| Bedroom | 3.55 m x 3.45 m | |
| Bedroom | 3.55 m x 3.45 m | |
| Bedroom | 2.74 m x 3.14 m | |
| Bedroom | 2.74 m x 3.14 m | |
| Bedroom | 2.74 m x 3.14 m | |
| Bathroom | 2.74 m x 3.14 m | |
| Bathroom | 2.74 m x 3.14 m | |
| Bathroom | 2.74 m x 3.14 m | |
| Main level | Living room | 7.72 m x 3.12 m |
| Living room | 7.72 m x 3.12 m | |
| Living room | 7.72 m x 3.12 m | |
| Dining room | 4.87 m x 2.59 m | |
| Dining room | 4.87 m x 2.59 m | |
| Dining room | 4.87 m x 2.59 m | |
| Kitchen | 4.64 m x 3.81 m | |
| Kitchen | 4.64 m x 3.81 m | |
| Kitchen | 4.64 m x 3.81 m | |
| Laundry room | 0.76 m x 1.82 m | |
| Laundry room | 0.76 m x 1.82 m | |
| Laundry room | 0.76 m x 1.82 m | |
| Bathroom | Measurements not available | |
| Bathroom | Measurements not available | |
| Bathroom | Measurements not available |
| Features | |||||
|---|---|---|---|---|---|
| Sloping | Carport | Water Heater | |||
| Dishwasher | Dryer | Refrigerator | |||
| Stove | Washer | Window Coverings | |||











