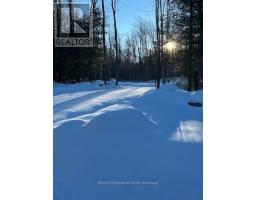1 PRESTWICK DRIVE, Huntsville (Chaffey), Ontario, CA
Address: 1 PRESTWICK DRIVE, Huntsville (Chaffey), Ontario
Summary Report Property
- MKT IDX11823202
- Building TypeHouse
- Property TypeSingle Family
- StatusBuy
- Added11 weeks ago
- Bedrooms3
- Bathrooms3
- Area0 sq. ft.
- DirectionNo Data
- Added On04 Dec 2024
Property Overview
Welcome home! 8 years new brick family bungalow move in ready and set in the desired Settlers Ridge by Devonleigh Homes subdivision. Corner lot location adds room for outdoor enjoyment, gardens & space for Muskoka life at its finest. Features include 3 bedroom, 3 bathrooms , a full finished basement and attached 2 car garage Main floor laundry, plenty of storage spaces, walkout to patio and landscaped yard from dining, bright open concept living area. Downstairs family room & recreation room with 3rd bedroom & 4 pc bath provides plenty of room for family and entertaining. Asphalt double wide driveway, Natural Gas Heating, AC, HRV, Irrigation System, Town Services efficient home to run. Neighbourhood atmosphere with parks and easy access for pet walking, trails nearby and easy year round Huntsville amenities. Nearby Huntsville Hospital, Arrowhead Park, waterways, Entertainment, Arts & Culture, Sports, Schools and everything you need. Value packed and waiting for you. (id:51532)
Tags
| Property Summary |
|---|
| Building |
|---|
| Land |
|---|
| Level | Rooms | Dimensions |
|---|---|---|
| Lower level | Bedroom | 4.14 m x 4.47 m |
| Bedroom | 4.14 m x 4.47 m | |
| Bedroom | 4.14 m x 4.47 m | |
| Recreational, Games room | 8.2 m x 4.14 m | |
| Recreational, Games room | 8.2 m x 4.14 m | |
| Recreational, Games room | 8.2 m x 4.14 m | |
| Utility room | 5.66 m x 2.97 m | |
| Utility room | 5.66 m x 2.97 m | |
| Utility room | 5.66 m x 2.97 m | |
| Other | 2.92 m x 2.06 m | |
| Other | 2.92 m x 2.06 m | |
| Other | 2.92 m x 2.06 m | |
| Family room | 4.14 m x 4.47 m | |
| Family room | 4.14 m x 4.47 m | |
| Family room | 4.14 m x 4.47 m | |
| Other | 3.66 m x 2.06 m | |
| Other | 3.66 m x 2.06 m | |
| Other | 3.66 m x 2.06 m | |
| Bathroom | Measurements not available | |
| Bathroom | Measurements not available | |
| Bathroom | Measurements not available | |
| Main level | Great room | 5 m x 4.27 m |
| Great room | 5 m x 4.27 m | |
| Great room | 5 m x 4.27 m | |
| Kitchen | 3.05 m x 3.2 m | |
| Kitchen | 3.05 m x 3.2 m | |
| Kitchen | 3.05 m x 3.2 m | |
| Dining room | 4.06 m x 3.05 m | |
| Dining room | 4.06 m x 3.05 m | |
| Dining room | 4.06 m x 3.05 m | |
| Primary Bedroom | 3.66 m x 5.94 m | |
| Primary Bedroom | 3.66 m x 5.94 m | |
| Primary Bedroom | 3.66 m x 5.94 m | |
| Bedroom | 3.35 m x 3.05 m | |
| Bedroom | 3.35 m x 3.05 m | |
| Bedroom | 3.35 m x 3.05 m | |
| Bathroom | Measurements not available | |
| Bathroom | Measurements not available | |
| Bathroom | Measurements not available | |
| Bathroom | Measurements not available | |
| Bathroom | Measurements not available | |
| Bathroom | Measurements not available | |
| Laundry room | Measurements not available | |
| Laundry room | Measurements not available | |
| Laundry room | Measurements not available |
| Features | |||||
|---|---|---|---|---|---|
| Level | Attached Garage | Water Heater | |||
| Dishwasher | Dryer | Microwave | |||
| Refrigerator | Stove | Washer | |||
| Central air conditioning | Air exchanger | ||||














































