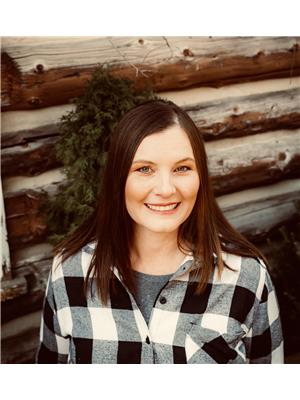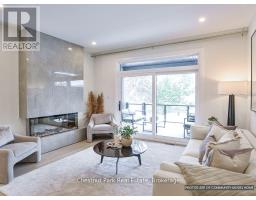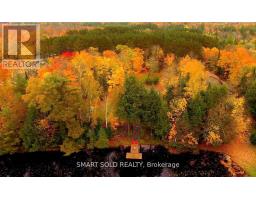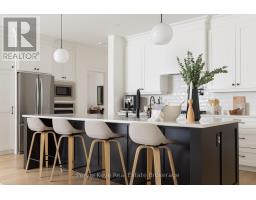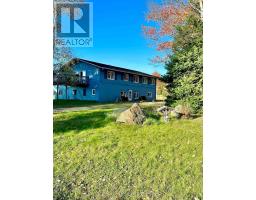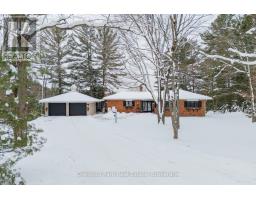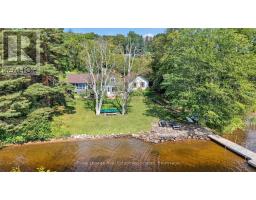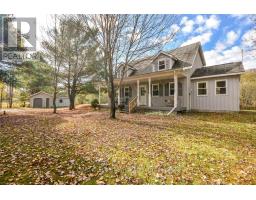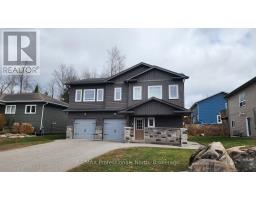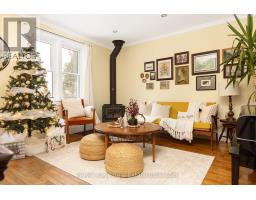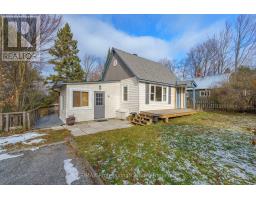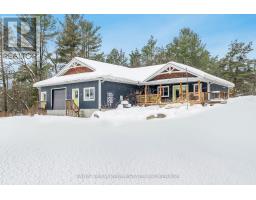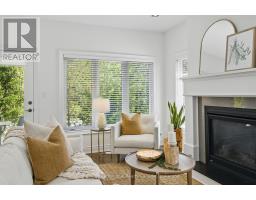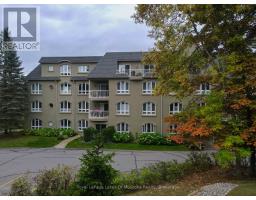2 BLACK SPRUCE STREET, Huntsville (Chaffey), Ontario, CA
Address: 2 BLACK SPRUCE STREET, Huntsville (Chaffey), Ontario
Summary Report Property
- MKT IDX12387275
- Building TypeRow / Townhouse
- Property TypeSingle Family
- StatusBuy
- Added17 weeks ago
- Bedrooms2
- Bathrooms2
- Area1000 sq. ft.
- DirectionNo Data
- Added On08 Sep 2025
Property Overview
Welcome to 2 Black Spruce Street, now move-in ready, located in the coveted Highcrest transitional community. As part of Highcrest, Huntsville's hidden gem, 2 Black Spruce is a part of the active living community, conveniently located in-town, within walking distance of restaurants, shopping, and the gorgeous Muskoka landscape. Excitingly, residents of this community will soon have access to The Club at Highcrest amenities, including a fitness centre, indoor and outdoor kitchen and dining areas, an outdoor terrace, and a resident's lounge, adding even more value to this vibrant community. 2 Black Spruce offers two bedrooms and two baths, boasts high-quality standard features such as quartz counters, engineered hardwood flooring, and premium cabinetry, all of which add comfort and style. The covered private deck offers a tranquil retreat overlooking greenery, ensuring moments of relaxation and rejuvenation. Solid composite exterior siding, complemented with stone accents, wraps all the way around the home. Photos are of a similar model. New photos coming soon. Come and experience the perfect blend of luxury and comfort at 2 Black Spruce Street, constructed by Edgewood Homes. (id:51532)
Tags
| Property Summary |
|---|
| Building |
|---|
| Land |
|---|
| Level | Rooms | Dimensions |
|---|---|---|
| Main level | Bathroom | 2.52 m x 2.18 m |
| Bathroom | 1.82 m x 3.06 m | |
| Bedroom | 3.09 m x 3.34 m | |
| Dining room | 4.47 m x 2.78 m | |
| Kitchen | 5.45 m x 3.89 m | |
| Laundry room | 2.55 m x 2.19 m | |
| Living room | 4.47 m x 3.41 m | |
| Primary Bedroom | 3.51 m x 5.31 m |
| Features | |||||
|---|---|---|---|---|---|
| Balcony | Level | Attached Garage | |||
| Garage | Water Heater | Water meter | |||
| Air exchanger | Visitor Parking | ||||
















