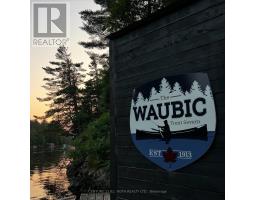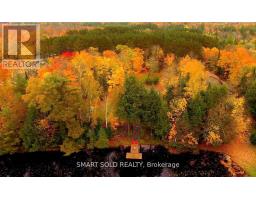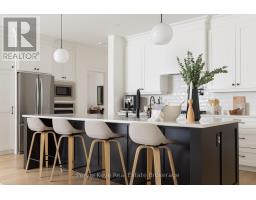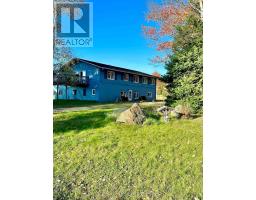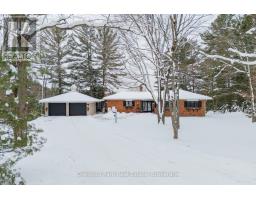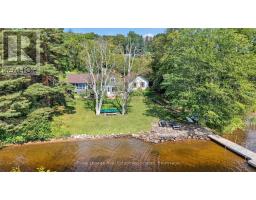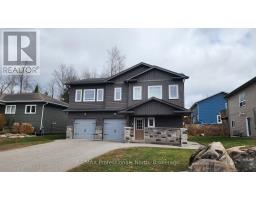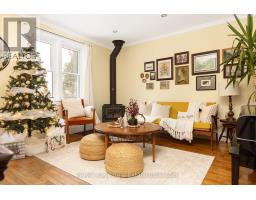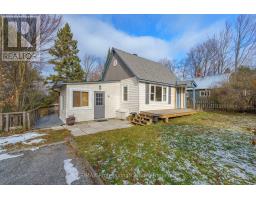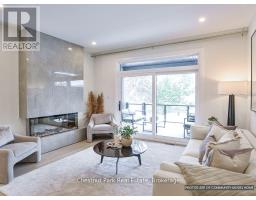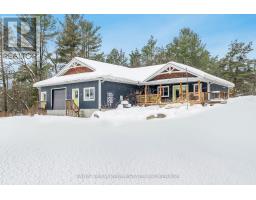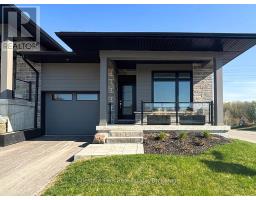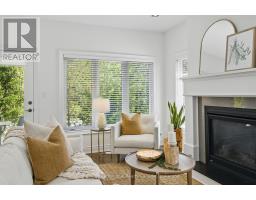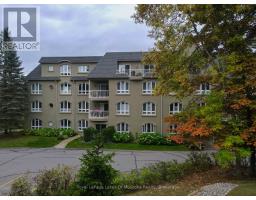1048 OLD NORTH ROAD N, Huntsville (Chaffey), Ontario, CA
Address: 1048 OLD NORTH ROAD N, Huntsville (Chaffey), Ontario
Summary Report Property
- MKT IDX12398548
- Building TypeHouse
- Property TypeSingle Family
- StatusBuy
- Added7 weeks ago
- Bedrooms3
- Bathrooms2
- Area1500 sq. ft.
- DirectionNo Data
- Added On17 Oct 2025
Property Overview
Charming Country Retreat Just Minutes from Huntsville! Welcome to this beautiful 2-storey, 3-bedroom, 2-bathroom home nestled on a picturesque and private 1 acre lot - an ideal setting for those seeking peace, space, and a connection to nature. Inside, you will find warm hardwood floors throughout and a spacious family room featuring soaring cathedral ceilings and stunning timber frame accents - perfect for cozy evenings or entertaining guests. The large eat-in kitchen is ideal for entertaining friends and family. Enjoy your morning coffee on the inviting covered front porch, or spend your weekends tinkering in the oversized 1.5 car detached garage which is ideal for storing all your toys or creating a dream workshop. The expansive lot provides ample space for gardening, play, or simply soaking in the serene countryside.Located just minutes from Huntsville's vibrant downtown with shopping, dining, schools, and recreation nearby. Outdoor enthusiasts will love the access to hiking, biking, fishing, snowmobiling, and ATV trails right at your doorstep. Dont miss this opportunity to own your own slice of paradise in Muskoka's stunning landscape! (id:51532)
Tags
| Property Summary |
|---|
| Building |
|---|
| Land |
|---|
| Level | Rooms | Dimensions |
|---|---|---|
| Second level | Primary Bedroom | 3.59 m x 5.62 m |
| Bedroom 2 | 4.82 m x 3.75 m | |
| Bedroom 3 | 3.5 m x 3.46 m | |
| Bathroom | 3.32 m x 1.79 m | |
| Main level | Living room | 5.86 m x 4.5 m |
| Kitchen | 4.02 m x 3.71 m | |
| Dining room | 3.71 m x 4.01 m | |
| Family room | 3.13 m x 4.53 m | |
| Bathroom | 1.3 m x 0.87 m | |
| Laundry room | 2.28 m x 3.11 m |
| Features | |||||
|---|---|---|---|---|---|
| Carpet Free | Detached Garage | Garage | |||
| Water Heater | Dishwasher | Dryer | |||
| Freezer | Garage door opener | Stove | |||
| Washer | Refrigerator | Central air conditioning | |||
| Fireplace(s) | |||||




























