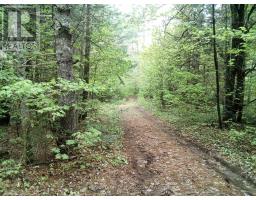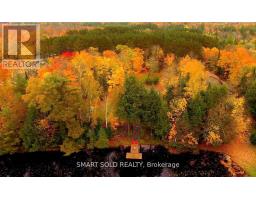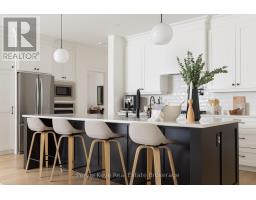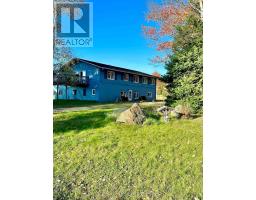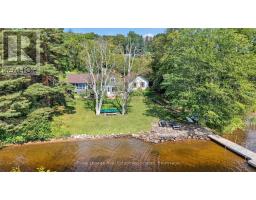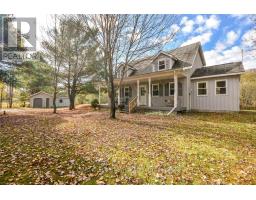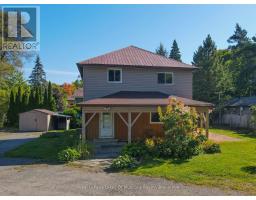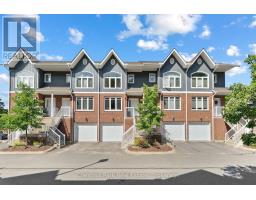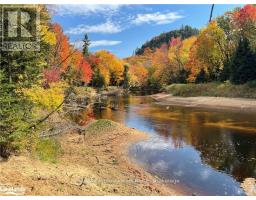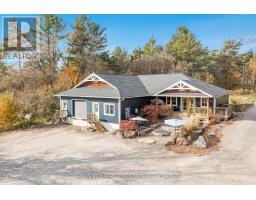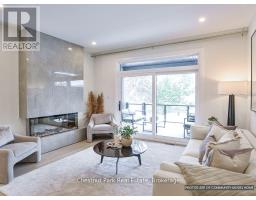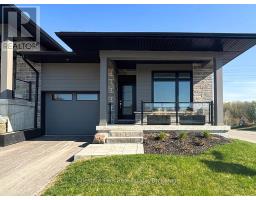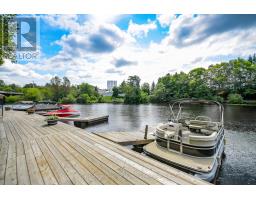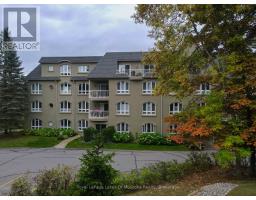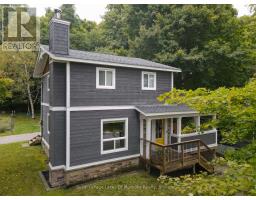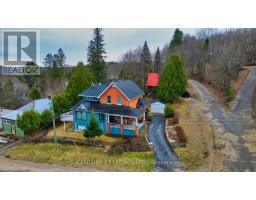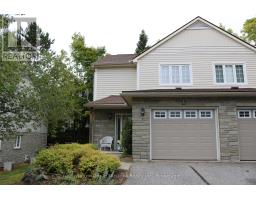574 RAVENSCLIFFE ROAD, Huntsville (Chaffey), Ontario, CA
Address: 574 RAVENSCLIFFE ROAD, Huntsville (Chaffey), Ontario
Summary Report Property
- MKT IDX12357028
- Building TypeHouse
- Property TypeSingle Family
- StatusBuy
- Added10 weeks ago
- Bedrooms4
- Bathrooms2
- Area1500 sq. ft.
- DirectionNo Data
- Added On22 Aug 2025
Property Overview
2 Acre Unique Property In Huntsville! The house is a well maintained 1650 sq ft. 3 bedroom Bungalow with a fully finished lower level with walk out. In the huge back yard there is a fenced off Inground Pool and a Full double Tennis court (which needs to be resurfaced). On the Main floor, you enter into a lovely bright Sunroom then into the Kitchen, Large Living Room, separate Dining Room,4 pc Bathroom, and 3 bedrooms. Lower Level has a large Laundry Room/Workshop which includes a New Cedar Sauna, Family/TV Room, Bedroom/Kids playroom, office, a 3 pc Bathroom plus a very large Storage room. There is a cute sleeping cabin with Bunk Beds and a Games Table. 2 Great Storage sheds for all your property maintenance storage needs. Most Furniture and Is included. This property has been a fabulous Family home for over 40 years and now it is time for another family to make their memories there. Just Move in! Everything is there for you to enjoy. Close to Hutchinson Beach, Sports Park and Huntsville Fairgrounds. Great Location, Huge Potential! Don't Miss Out! This online won't last! (id:51532)
Tags
| Property Summary |
|---|
| Building |
|---|
| Land |
|---|
| Level | Rooms | Dimensions |
|---|---|---|
| Lower level | Playroom | 3.7 m x 4.2 m |
| Office | 4.2 m x 3.45 m | |
| Bathroom | 3.9 m x 1.6 m | |
| Laundry room | 3.8 m x 5.3 m | |
| Utility room | 4.3 m x 3.8 m | |
| Media | 3.55 m x 4.84 m | |
| Main level | Kitchen | 3.16 m x 3.4 m |
| Dining room | 3.1 m x 3.7 m | |
| Living room | 4.2 m x 6.8 m | |
| Primary Bedroom | 2.8 m x 4.1 m | |
| Bedroom 2 | 3.7 m x 2.9 m | |
| Bedroom 3 | 2.9 m x 3.4 m | |
| Bathroom | 2.3 m x 3 m |
| Features | |||||
|---|---|---|---|---|---|
| Wooded area | Open space | Flat site | |||
| Dry | Sump Pump | No Garage | |||
| Water Heater | Water softener | Water Treatment | |||
| Dishwasher | Dryer | Freezer | |||
| Furniture | Stove | Washer | |||
| Refrigerator | Walk out | Central air conditioning | |||
| Ventilation system | Fireplace(s) | Separate Heating Controls | |||
| Separate Electricity Meters | |||||









































