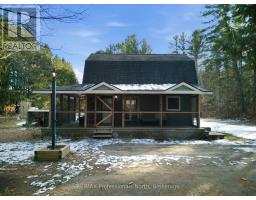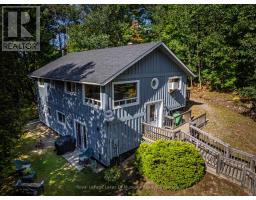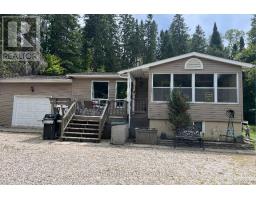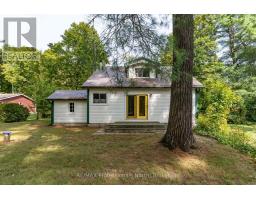1590 YEARLEY ROAD, Huntsville (Stephenson), Ontario, CA
Address: 1590 YEARLEY ROAD, Huntsville (Stephenson), Ontario
Summary Report Property
- MKT IDX12335484
- Building TypeHouse
- Property TypeSingle Family
- StatusBuy
- Added8 weeks ago
- Bedrooms3
- Bathrooms1
- Area700 sq. ft.
- DirectionNo Data
- Added On10 Oct 2025
Property Overview
Huge Potential Rural Property - This property is 103.5 acres of dry and sandy soil with 2560 ft along Yearley rd. 10 acres of hardwood, 20 acres of field and 70 acres of Cedar and Large Pine trees. Running along the southern border is a meandering creek that is perfect for paddleboarding or canoeing. There is a good established driveway into the property with a cleared area for the house and some older buildings. The homestead 3 bedroom house has had 3 additions to it and housed a family of 5. The house itself needs some TLC with an opportunity to make it your own. Spring fed Sandpoint well with very clean drinkable water. 200 Amp Hydro service and a good wood stove to keep you warm in the winter. The owner has a Site Plan and drawings available for a new Build on this property. The property has many trails throughout the lot that are perfect for Off Roading, Hiking, Biking and Snowmobiling right on your own property. Running along the northern boundary is an unopened Road Allowance which suggests that there is a good possibility for severance for 1 or 2 10 acres parcels Very private on an all year round Municipal road with huge potential to build your dream home or just enjoy the peace and quiet. Must See! This one is not going to last! Call Listing Agent for more information and showings. (id:51532)
Tags
| Property Summary |
|---|
| Building |
|---|
| Land |
|---|
| Level | Rooms | Dimensions |
|---|---|---|
| Main level | Bedroom | 2.4 m x 3.5 m |
| Bedroom 2 | 2.9 m x 3.5 m | |
| Bedroom 3 | 3.2 m x 3.5 m | |
| Bedroom 4 | 2.9 m x 2.5 m | |
| Kitchen | 3.35 m x 4.85 m | |
| Living room | 2.9 m x 48.5 m | |
| Laundry room | 5.9 m x 2.5 m | |
| Other | 2.26 m x 5 m |
| Features | |||||
|---|---|---|---|---|---|
| Wooded area | Irregular lot size | Sloping | |||
| Partially cleared | Conservation/green belt | Dry | |||
| Level | Country residential | No Garage | |||
| Dryer | Stove | Washer | |||
| Refrigerator | Fireplace(s) | ||||
































