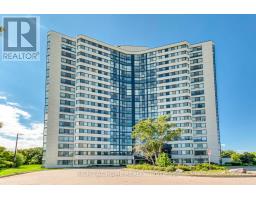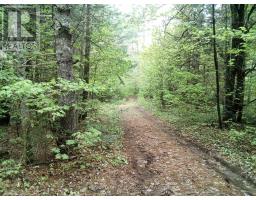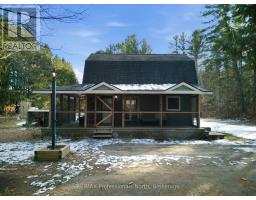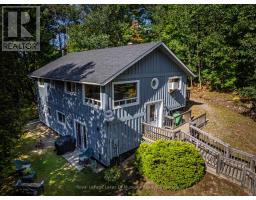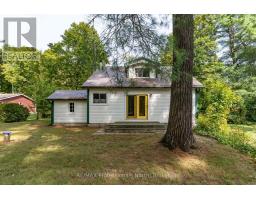524 BALSAM CHUTES ROAD, Huntsville (Stephenson), Ontario, CA
Address: 524 BALSAM CHUTES ROAD, Huntsville (Stephenson), Ontario
Summary Report Property
- MKT IDX12401057
- Building TypeHouse
- Property TypeSingle Family
- StatusBuy
- Added16 weeks ago
- Bedrooms3
- Bathrooms2
- Area700 sq. ft.
- DirectionNo Data
- Added On13 Sep 2025
Property Overview
Nestled on a large and level lot in the desirable Balsam Chutes area, this 3-bedroom, 2-bathroom detached home offers comfortable space, charm, and year-round enjoyment of Muskoka living. Whether you're looking to move in right away or add your personal touch with some renovations and upgrades, this property has it all! The open-concept lower level has a cozy propane fireplace and ample space for a family recreation room, office, or both! A charming iron spiral staircase adds character and connects the upper and lower levels seamlessly. There is an oversized attached single-car garage and two outbuildings making it ideal for hobbyists provide extra storage or extra workspace. Outdoors, enjoy those crisp Muskoka evenings with spring, summer and fall BBQs in the private backyard which backs onto private hiking, ATV, snowmobiling, and walking trails. And for water lovers, public access to the Muskoka River is just a short walk away, perfect for fishing, swimming, or a peaceful escape. A rare opportunity to renovate to your taste and add your personal touches to a home in a tranquil and sought-after location. Don't miss your chance to own a piece of Muskoka paradise! (id:51532)
Tags
| Property Summary |
|---|
| Building |
|---|
| Land |
|---|
| Level | Rooms | Dimensions |
|---|---|---|
| Lower level | Recreational, Games room | 7.01 m x 4.47 m |
| Bathroom | Measurements not available | |
| Other | 2.38 m x 2.13 m | |
| Laundry room | 4.26 m x 3.55 m | |
| Main level | Living room | 6.7 m x 4.08 m |
| Dining room | Measurements not available | |
| Kitchen | 3.04 m x 2.61 m | |
| Bedroom | 3.4 m x 2.74 m | |
| Bedroom | 2.89 m x 2.74 m | |
| Bedroom | 2.94 m x 2.13 m | |
| Bathroom | Measurements not available | |
| Other | 4.16 m x 2.43 m |
| Features | |||||
|---|---|---|---|---|---|
| Irregular lot size | Level | Sump Pump | |||
| Attached Garage | Garage | Inside Entry | |||
| Water Heater | Stove | Refrigerator | |||
| Separate entrance | Window air conditioner | Fireplace(s) | |||


































