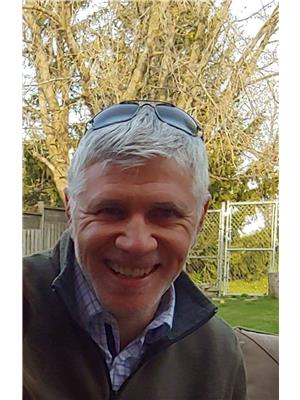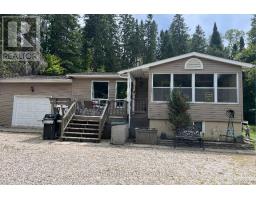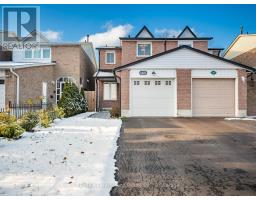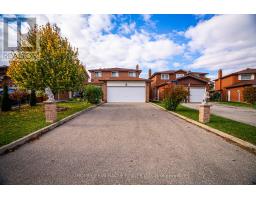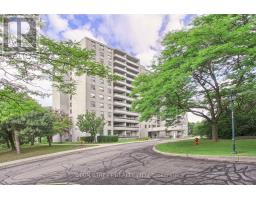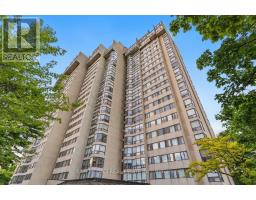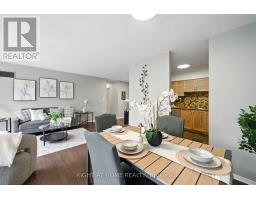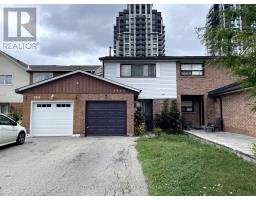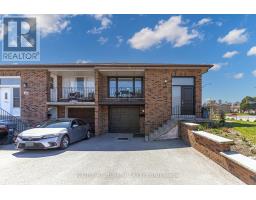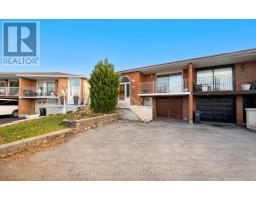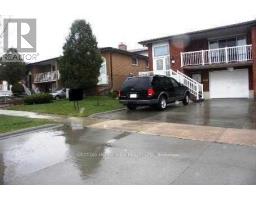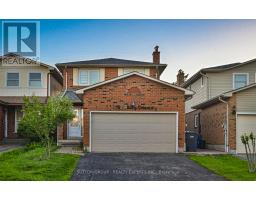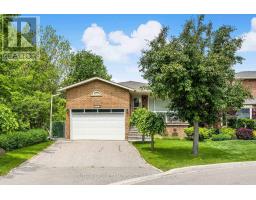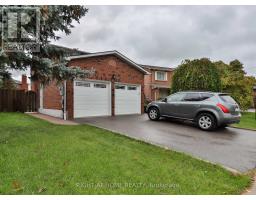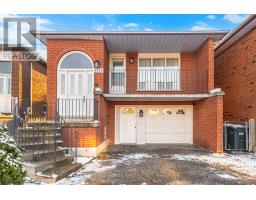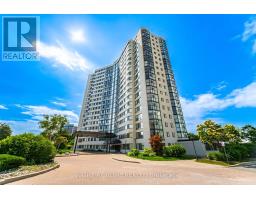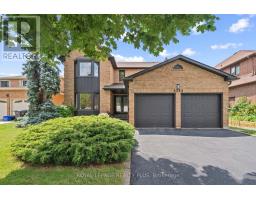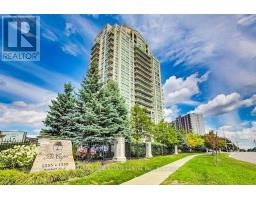1603 - 1360 RATHBURN ROAD E, Mississauga (Rathwood), Ontario, CA
Address: 1603 - 1360 RATHBURN ROAD E, Mississauga (Rathwood), Ontario
2 Beds2 Baths1000 sqftStatus: Buy Views : 640
Price
$475,000
Summary Report Property
- MKT IDW12401389
- Building TypeApartment
- Property TypeSingle Family
- StatusBuy
- Added10 weeks ago
- Bedrooms2
- Bathrooms2
- Area1000 sq. ft.
- DirectionNo Data
- Added On16 Oct 2025
Property Overview
Spacious 1,115 sq. ft. corner unit in a well-managed luxury building, offering comfort, convenience, and excellent value. This bright suite features a functional layout filled with natural light, including a generous living and dining area and a versatile solarium perfect as a home office, reading nook, or breakfast space. The unit offers two well-sized bedrooms and two full bathrooms, making it ideal for a variety of lifestyles. Large windows throughout provide expansive views and an airy feel. Located in a prime Mississauga location, you're just steps to transit and short drive to Pearson Airport. Close to shopping, parks, and major highways, this is a fantastic opportunity to live in a convenient and connected neighbourhood. (id:51532)
Tags
| Property Summary |
|---|
Property Type
Single Family
Building Type
Apartment
Square Footage
1000 - 1199 sqft
Community Name
Rathwood
Title
Condominium/Strata
Parking Type
Underground,Garage
| Building |
|---|
Bedrooms
Above Grade
2
Bathrooms
Total
2
Interior Features
Appliances Included
Dishwasher, Dryer, Microwave, Stove, Washer, Refrigerator
Flooring
Carpeted, Ceramic
Building Features
Square Footage
1000 - 1199 sqft
Building Amenities
Recreation Centre, Exercise Centre, Sauna, Storage - Locker
Structures
Tennis Court
Heating & Cooling
Cooling
Central air conditioning
Heating Type
Heat Pump
Exterior Features
Exterior Finish
Brick
Pool Type
Indoor pool
Neighbourhood Features
Community Features
Pet Restrictions
Maintenance or Condo Information
Maintenance Fees
$1250 Monthly
Maintenance Fees Include
Cable TV, Common Area Maintenance, Heat, Electricity, Insurance, Parking, Water
Maintenance Management Company
City Cites Property Management 905-624-6954
Parking
Parking Type
Underground,Garage
Total Parking Spaces
1
| Level | Rooms | Dimensions |
|---|---|---|
| Ground level | Living room | 5.26 m x 2.21 m |
| Dining room | 3.56 m x 3.25 m | |
| Kitchen | 4.28 m x 2.6 m | |
| Primary Bedroom | 4.43 m x 3.14 m | |
| Bedroom 2 | 3.57 m x 3.16 m | |
| Solarium | 2.83 m x 1.99 m |
| Features | |||||
|---|---|---|---|---|---|
| Underground | Garage | Dishwasher | |||
| Dryer | Microwave | Stove | |||
| Washer | Refrigerator | Central air conditioning | |||
| Recreation Centre | Exercise Centre | Sauna | |||
| Storage - Locker | |||||
































