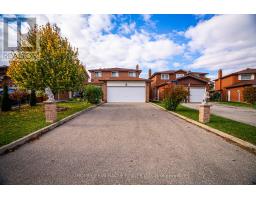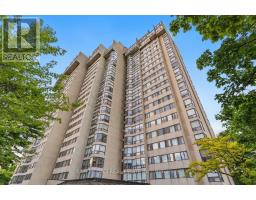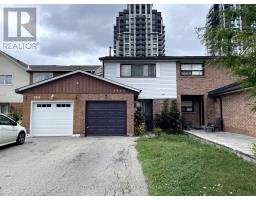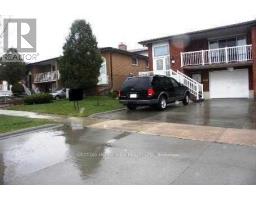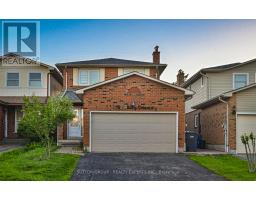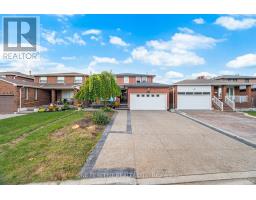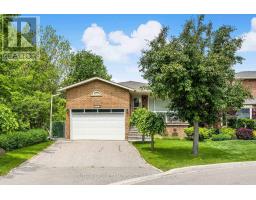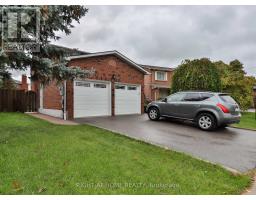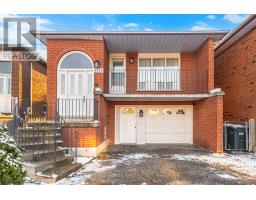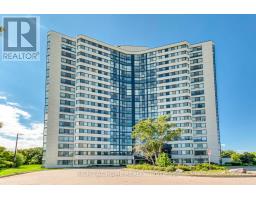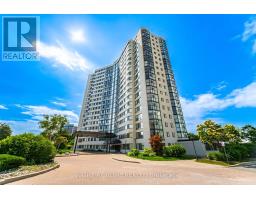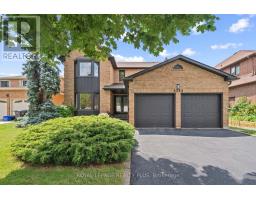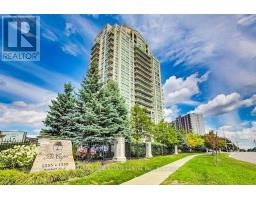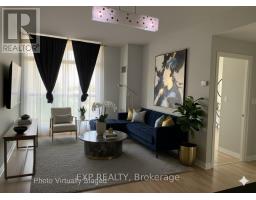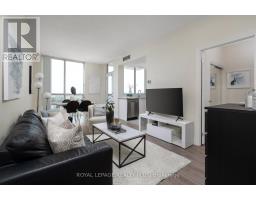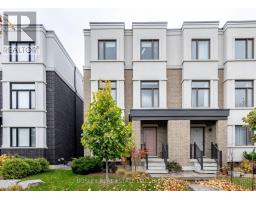307 - 355 RATHBURN ROAD E, Mississauga (Rathwood), Ontario, CA
Address: 307 - 355 RATHBURN ROAD E, Mississauga (Rathwood), Ontario
Summary Report Property
- MKT IDW12441750
- Building TypeApartment
- Property TypeSingle Family
- StatusBuy
- Added8 weeks ago
- Bedrooms2
- Bathrooms1
- Area800 sq. ft.
- DirectionNo Data
- Added On03 Oct 2025
Property Overview
UTILITIES ARE INCLUDED IN CONDO FEE!!!!! Welcome to 355 Rathburn Rd E Unit 307. This newly renovated 2-bedroom condo has been meticulously maintained and is move-in ready. The condo includes one owned parking space and an exclusive use storage locker Enjoy a new kitchen with stylish cabinets, stainless steel appliances, backsplash and undermount sink. New paint and new laminate floors throughout. The primary bedroom has a spacious walk in closet .The unit has the perfect in-suite laundry room with a washer, dryer and storage .This quiet, clean, well-maintained building offers a billiards room, exercise room, bike storage, playground, with green space to relax outside. Nestled in the prime area of Mississauga you can enjoy the convenience and easy access to the 401 and 403 as well as public transit. Just steps away to Square One Mall, parks, schools, amenities and restaurants. (id:51532)
Tags
| Property Summary |
|---|
| Building |
|---|
| Land |
|---|
| Level | Rooms | Dimensions |
|---|---|---|
| Main level | Living room | 5.92 m x 3.15 m |
| Kitchen | 3.07 m x 2.59 m | |
| Dining room | 2.49 m x 2.62 m | |
| Laundry room | 1 m x 1 m | |
| Primary Bedroom | 5.08 m x 3.1 m | |
| Bedroom 2 | 3.45 m x 2.64 m |
| Features | |||||
|---|---|---|---|---|---|
| Balcony | Carpet Free | Underground | |||
| Garage | Blinds | Dishwasher | |||
| Dryer | Stove | Refrigerator | |||
| Central air conditioning | Separate Heating Controls | Storage - Locker | |||































