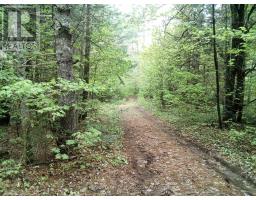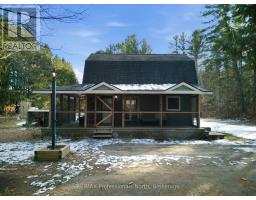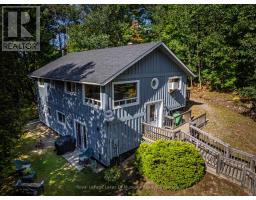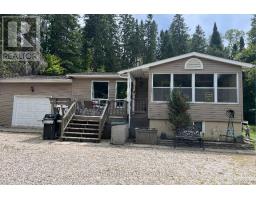49 BEACH ROAD, Huntsville (Stephenson), Ontario, CA
Address: 49 BEACH ROAD, Huntsville (Stephenson), Ontario
Summary Report Property
- MKT IDX12375856
- Building TypeHouse
- Property TypeSingle Family
- StatusBuy
- Added17 weeks ago
- Bedrooms3
- Bathrooms2
- Area700 sq. ft.
- DirectionNo Data
- Added On10 Sep 2025
Property Overview
Almost Waterfront! Opportunities like this don't come along often! If you've been searching for a property with character, space and endless potential, this 3 bedroom, 2 bathroom home may be exactly what you've been waiting for. Nestled just a short walk (across the street) from the public access to beautiful Longs Lake, this property allows you to enjoy the benefits of lakeside living without the expense of waterfront taxes. Whether you dream of creating a cozy year round home or a rustic cottage getaway, this property offers the perfect canvas to bring your vision to life. One of the most appealing features of this property is the land itself. With a sprawling property there is ample room for outdoor activities, gardening or perhaps future expansion. Just minutes to Huntsville, 49 Beach Rd offers a perfect balance between privacy and yet is still close enough to all amenities and neighbours. Outdoor enthusiasts will appreciate the opportunity this backyard retreat offers and the proximity to the lake. Come visit this hidden gem, bring your dreams & imagination and be ready to unlock a unique world of potential only found in Muskoka. (id:51532)
Tags
| Property Summary |
|---|
| Building |
|---|
| Land |
|---|
| Level | Rooms | Dimensions |
|---|---|---|
| Second level | Bedroom | 5.31 m x 2.84 m |
| Bedroom | 5.33 m x 2.79 m | |
| Other | 2.34 m x 2.72 m | |
| Bathroom | 2.95 m x 2.34 m | |
| Main level | Bedroom | 3.55 m x 2.85 m |
| Kitchen | 3.15 m x 3.48 m | |
| Living room | 5.66 m x 3.48 m | |
| Foyer | 3.5 m x 1.06 m | |
| Bathroom | 2.49 m x 2.85 m |
| Features | |||||
|---|---|---|---|---|---|
| Carpet Free | No Garage | Furniture | |||
| Stove | Refrigerator | Separate entrance | |||
| Fireplace(s) | |||||





















































