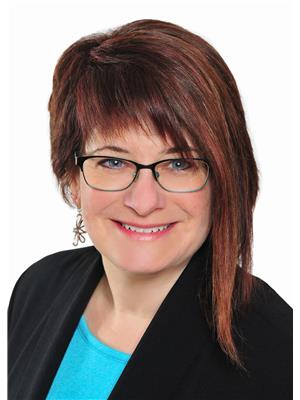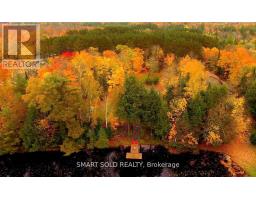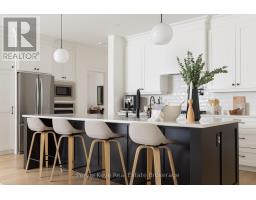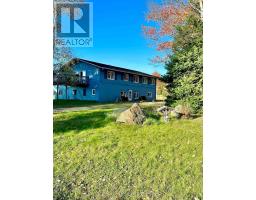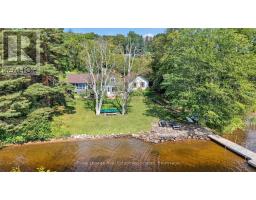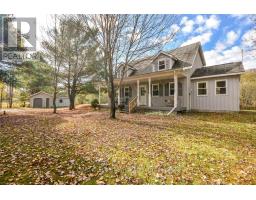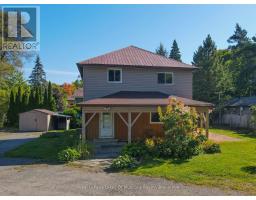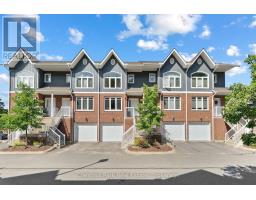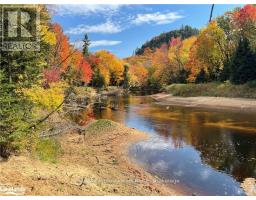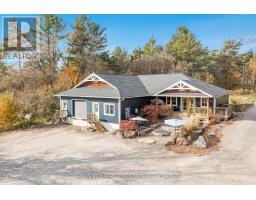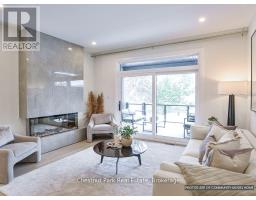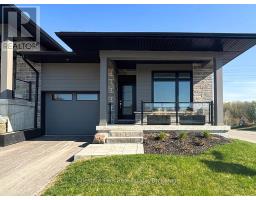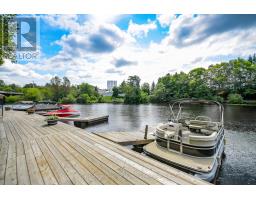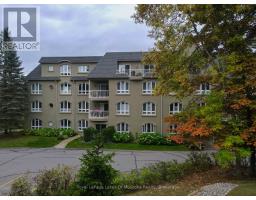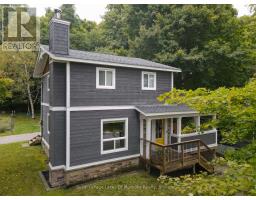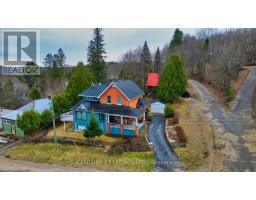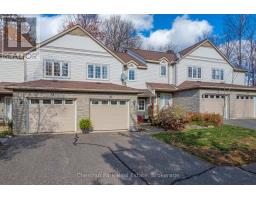B1 - 20 DAIRY LANE, Huntsville (Chaffey), Ontario, CA
Address: B1 - 20 DAIRY LANE, Huntsville (Chaffey), Ontario
Summary Report Property
- MKT IDX12368410
- Building TypeRow / Townhouse
- Property TypeSingle Family
- StatusBuy
- Added1 weeks ago
- Bedrooms3
- Bathrooms3
- Area1200 sq. ft.
- DirectionNo Data
- Added On26 Oct 2025
Property Overview
This is your opportunity to purchase a condominium townhome within walking distance of downtown Huntsville. This premium end unit is nestled in a 12-unit complex (3 buildings of 4 units each) this cul-de-sac is tucked off Dairy Lane. This home features 3 generous bedrooms, ensuite for the primary bedroom with a walk-in closet, another 4-piece bathroom plus a 2-piece powder room on the main level. The main floor features hardwood flooring in the open concept living/dining room, oak kitchen cabinets with pass-through, a natural gas fireplace for added ambiance, carpet staircases, and a glass sliding door to a spacious private deck. A large front foyer, welcomes guests, or provides convenient direct access to the garage. The lower level is unfinished with a laundry utility area and a large storage room and a workroom. This lovely unit is air-conditioned, landscaped and offers a carefree & maintenance-free lifestyle. The grass is cut for you and no snow to shovel! Perfect for retirement living or those with a busy lifestyle. (id:51532)
Tags
| Property Summary |
|---|
| Building |
|---|
| Land |
|---|
| Level | Rooms | Dimensions |
|---|---|---|
| Second level | Bedroom 2 | 3.048 m x 3.99 m |
| Bedroom 3 | 3.13 m x 3.99 m | |
| Bedroom | 4.35 m x 4.69 m | |
| Bathroom | 1.82 m x 2.4 m | |
| Bathroom | 1.82 m x 2.37 m | |
| Basement | Workshop | 2.43 m x 4.87 m |
| Other | 3.38 m x 5.02 m | |
| Laundry room | 2.36 m x 5.05 m | |
| Ground level | Dining room | 2.8 m x 3.8 m |
| Living room | 3.41 m x 4.6 m | |
| Kitchen | 2.62 m x 2.98 m |
| Features | |||||
|---|---|---|---|---|---|
| Balcony | Attached Garage | Garage | |||
| Garage door opener remote(s) | Dryer | Garage door opener | |||
| Hood Fan | Stove | Washer | |||
| Refrigerator | Central air conditioning | Fireplace(s) | |||






























