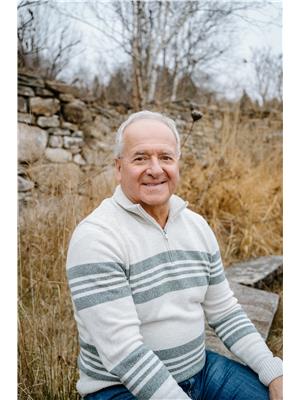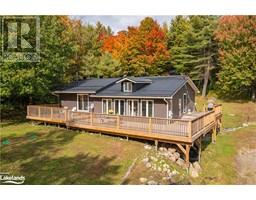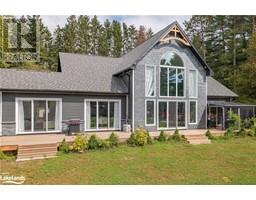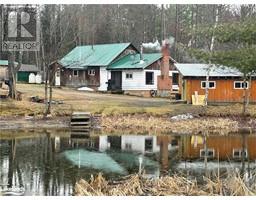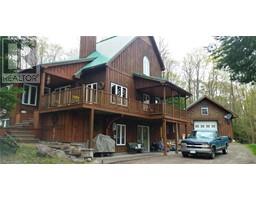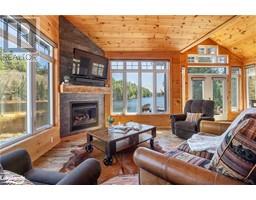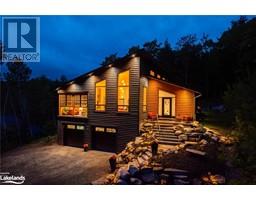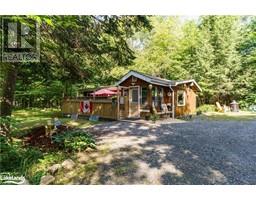Bedrooms
Bathrooms
Interior Features
Appliances Included
Dishwasher, Microwave, Refrigerator, Sauna, Stove
Building Features
Features
Balcony, Country residential
Architecture Style
3 Level
Construction Material
Wood frame
Building Amenities
Exercise Centre, Guest Suite, Party Room
Heating & Cooling
Cooling
Central air conditioning
Utilities
Utility Sewer
Municipal sewage system
Exterior Features
Neighbourhood Features
Community Features
School Bus
Amenities Nearby
Airport, Beach, Golf Nearby, Hospital, Park, Place of Worship, Playground, Schools, Shopping, Ski area
Maintenance or Condo Information
Maintenance Fees
$871.47 Monthly
Maintenance Fees Include
Insurance, Cable TV, Heat, Electricity, Landscaping, Property Management, Water, Parking
Parking
Parking Type
Visitor Parking



























